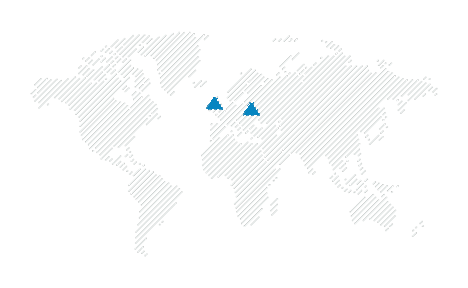Interior design for a printing company – is it necessary or is it a fad for the rich?
Let’s understand why it is necessary at all. And whether it is worth investing in it.
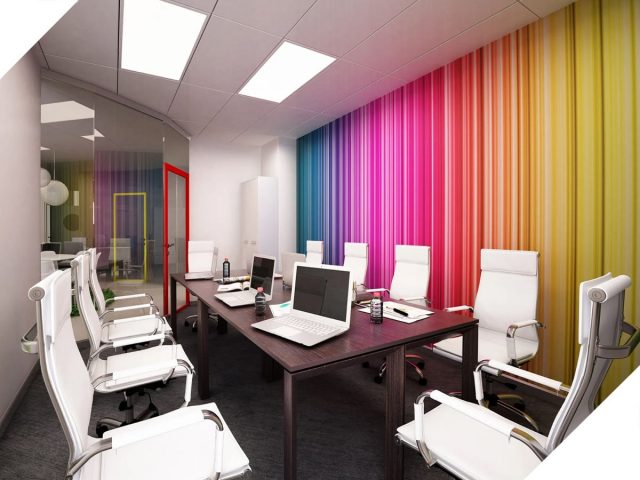 Did you know that one of the directions of our company is to carry out DESIGN-PROJECTS of both residential and office, and even industrial objects?
Did you know that one of the directions of our company is to carry out DESIGN-PROJECTS of both residential and office, and even industrial objects?
The office of a printing company is the place that is supposed to give your customer an idea of your company. It doesn’t matter whether your business specialises in printing promotional products or making packaging. Your office is a place that should create a comfortable environment for your employees and inspire a sense of respect from your customers.
You may be surprised, but a quality interior can increase the productivity of your business. This is not just an empty word – an experienced designer develops the ergonomics of how your employees move around the building, and will be able to accommodate your employees in a new way in your existing space.
The design project of the enterprise is created by specialists on the basis of the technical task received from the owner. This allows the professionals to meet any customer’s requirements, no matter how unusual they may be.
Studio Amazing Interiors® is ready to take care of your home and business. Client work can be done in person or remotely.
The result of the interior designer’s studio work is a set of visualisations and technical drawings. Drawings should be made in such a way that builders anywhere in the world can reproduce the designer’s ideas.
What is interior design in general?
Interior design is a field that serves to improve human interaction with the environment that is not outdoors. Contrary to popular belief, design is not only and not so much about making a room beautiful as it is about making a space comfortable and ergonomic. The proper arrangement of staircases, windows, fire exits, rooms and more is what an interior designer does.
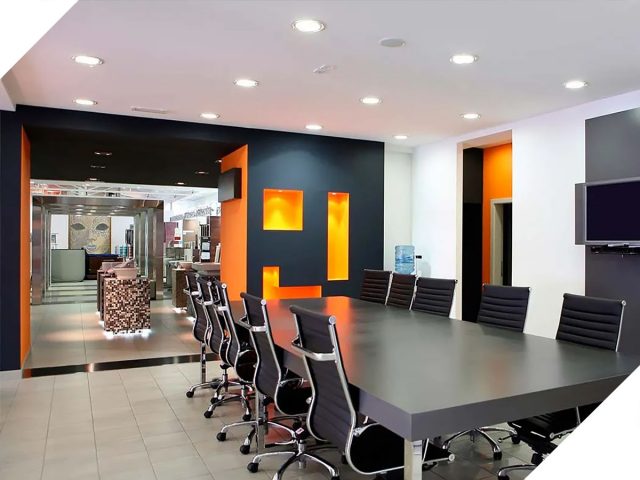 The designer must have the skills of an architect. He or she plans the room, directs the light depending on the requirements, needs and specifications, designs the walls, places furniture, navigation signs and decorative elements. If the space is made comfortable, every corner is involved, it is pleasant to be in and you want to stay longer, it means that the interior designer has done his job well.
The designer must have the skills of an architect. He or she plans the room, directs the light depending on the requirements, needs and specifications, designs the walls, places furniture, navigation signs and decorative elements. If the space is made comfortable, every corner is involved, it is pleasant to be in and you want to stay longer, it means that the interior designer has done his job well.
Interior design interacts not only with residential premises, but also with commercial, industrial, administrative and social projects.
Printing company in this list is no exception. When an owner chooses a space to house a print shop, it is rarely designed for a specific production. In addition, you need to think about the employees who will be involved in the day-to-day operations.
There are very few interior designers specialising in print shops in the world. The reason is simple – the designer needs to understand the production flow and the movement of products around the shop floor.
Together with Pressinspection, the design studio Amazing Interiors® is able to create an interior that is ideal for printing company, taking into account its specificity.
Types of design projects
The work of creating a design of the production space of a printing company should be divided into three large groups:
– Design project of office, meeting rooms, manager’s office, pre-press bureau – something that creates convenience and comfort for employees and customers. We pay attention to the fact that the calculation of ergonomics of movement of employees through the rooms is also done by an interior designer. This is what our design studio does.
– Shop design project, which includes the arrangement of all printing machines and postpress production. This is what our technologist does together with the designer during the design of the enterprise.
– Facade design of the enterprise is a separate part of the design, which is rather related to architecture. This part of the work, if necessary, is carried out in conjunction with an architectural firm.
Features of the design of the interiors of enterprises
Developing the interior design of the printing house, as well as any other industrial facilities – a very complex technological process, for the implementation of which requires close cooperation of professional architects, designers and engineers.
Only the cooperation of highly qualified specialists can guarantee the creation of a project that complies with all modern legislative norms, building and fire regulations, customer requirements and the needs of the employees of the enterprise.
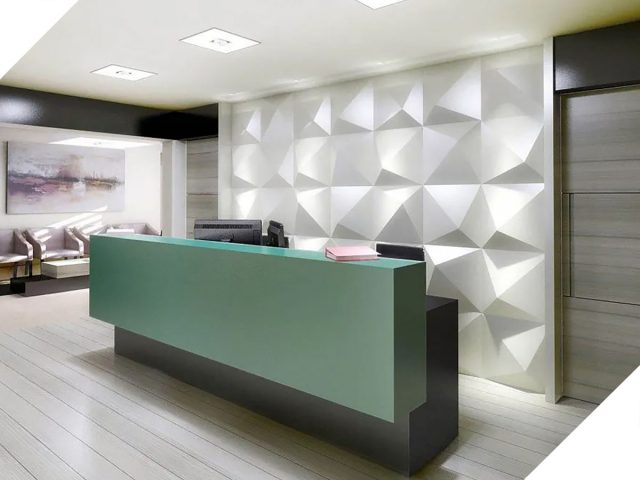 In order to design the interior of an industrial enterprise correctly, the designers hired by the owner should take into account the following factors:
In order to design the interior of an industrial enterprise correctly, the designers hired by the owner should take into account the following factors:
1. The production facility should be as functional as possible. To develop a functional interior should take into account the technical features of the object, the parameters of the production process realised in it, technical and economic indicators of the enterprise. To improve the functional qualities of the production facility in the design process, specialists study the engineering networks installed at the facility and plan their modernisation. For example, an experienced designer, who knows how to work with a printing enterprise, will be able to correctly place the services of the enterprise, calculate the ergonomics of the pre-press bureau and printing shop.
2. The owner must be able to expand the production of the facility in the process of its operation. Competent interior design should fully justify the investment and make the facility attractive, functional and convenient. In addition, the interior of the printing facility should include opportunities for further expansion of the facility without stopping the production process.
3 The interior decoration of the print shop should be fit for purpose. The designer should consider that the print shop uses paper, anti-smudge powder, and ink. Materials used for wall and floor finishes should be easy to clean and should not accumulate dust and powder. Special attention is paid to the removal of warm air from the shop (as the printing machine may be air or water cooled) and ventilation.
4. A modern factory should look presentable. Industrial facilities today must be attractive and stylish, must meet the most modern requirements for working conditions, hygienic, sanitary and aesthetic standards.
All these requirements for modern factories can only be fulfilled if specialists with extensive experience in the field are hired for design engineering. Such masters understand the current legislation, are familiar with modern trends in design and can select the optimal set of technical and design solutions for any object.
Stages of designing the interior of a printing house
Creating a design project of a residential house and an industrial facility are works that are very different from each other. However, they are carried out according to the same scheme, involving the division of design work into separate stages.
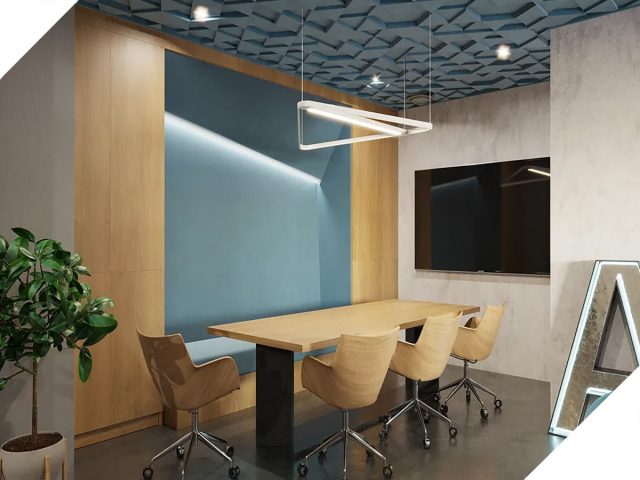 At the first stage of design, professional designers meet with the customer. They find out his basic requirements for the design of the object, as well as study the building itself. Already during the negotiations it is necessary to immediately determine which technical and design solutions for the object will be suitable, and which – not.
At the first stage of design, professional designers meet with the customer. They find out his basic requirements for the design of the object, as well as study the building itself. Already during the negotiations it is necessary to immediately determine which technical and design solutions for the object will be suitable, and which – not.
- At the first stage, the specialists create the following documents:
- Plans of the area around the print shop – including entry, exit, placement of chillers and other devices;
- Floor plans of internal premises with measurements. Measurements before the start of the design are mandatory, as the results of measurements can be very different from the dimensions indicated in the drawings;
- Explications of the premises;
- List of requirements for planning and design solutions;
- List of requirements for technological solutions.
Having the initial documents describing the initial features of the object, specialists proceed to the development of the finishing concept. The conceptual design includes the following documents:
- Several schemes with variants of interior space layout;
- A list of colour options;
- Three-dimensional models and drawings of the future design.
The created sketch should be reviewed by the owner, who has to choose one of the proposed variants of the plant design. When the owner chooses one sketch, the specialists proceed to the creation of the detailed design.
 The working design should include:
The working design should include:
- Measurement plans;
- Dismantling plan;
- Plan of partition walls to be erected;
- Floor and ceiling plans;
- Floor and ceiling sections;
- Electrical system wiring plans;
- Diagrams of the engineering systems to be installed and modernised;
- Lighting system plans;
- Electrical specifications;
- Wall plans;
- Furniture and equipment layout plans;
- Explanatory note;
- 3D Visualisations of the proposed solution.


