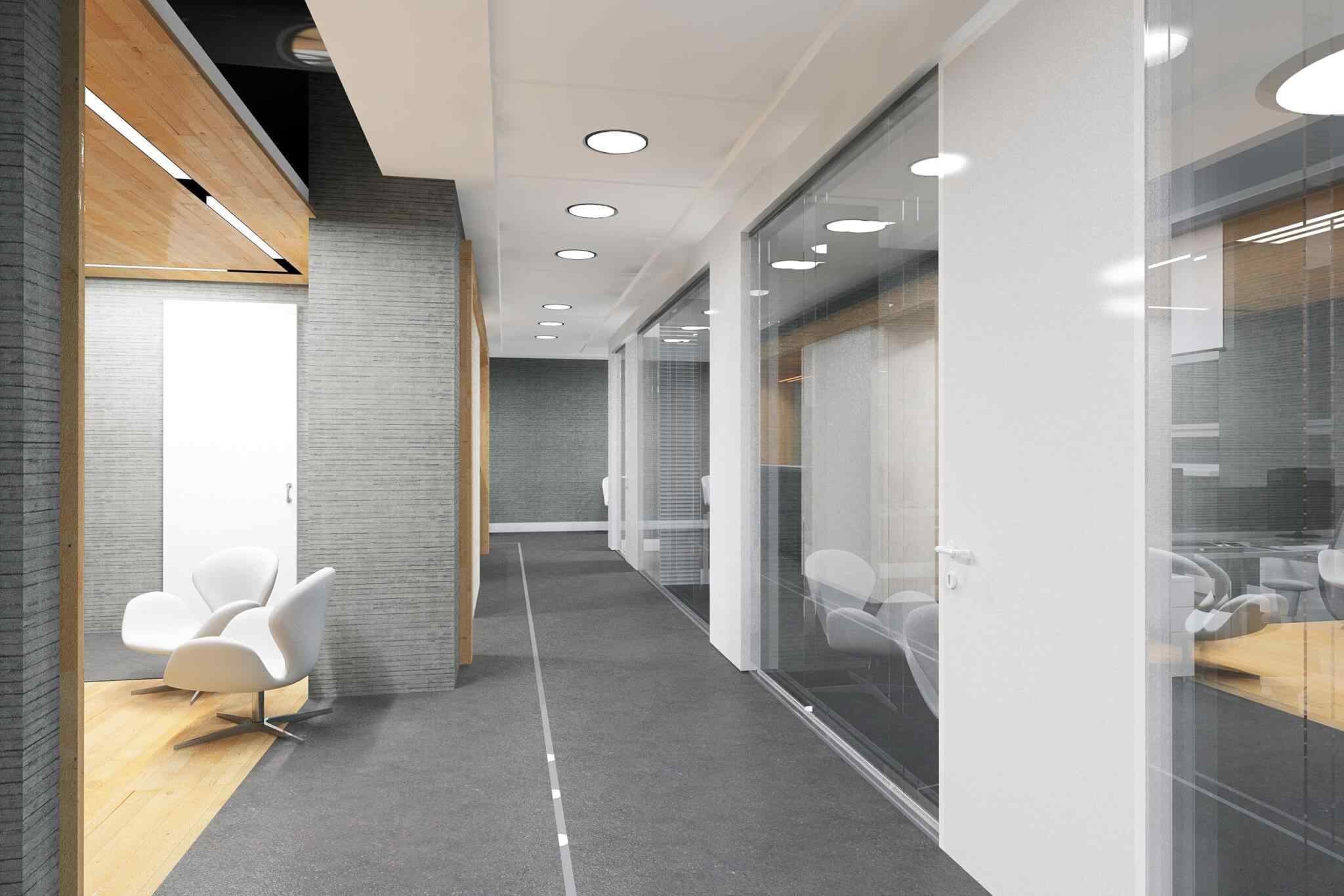Designing corridors and halls in office spaces involves considerations for both aesthetics and functionality, taking into account the level of client traffic, employee needs, and fire safety requirements. Here are key design requirements for corridors and halls in offices with both high and low client traffic, along with fire safety considerations:
High Client Traffic Areas:
- Width and Clearance:
- Requirement: Design wider corridors to accommodate higher foot traffic, ensuring easy passage for clients and employees.
- Fire Safety: Maintain sufficient clearance for emergency evacuation, adhering to local building codes.
- Visibility and Signage:
- Requirement: Ensure clear visibility and provide signage for easy navigation, especially in areas with multiple office suites.
- Fire Safety: Install illuminated exit signs and directional indicators for emergency evacuation routes.
- Aesthetics and Branding:
- Requirement: Incorporate aesthetic elements that align with the office’s branding, creating a welcoming and professional atmosphere for clients.
- Fire Safety: Use fire-resistant materials and finishes that comply with safety regulations.
- Seating and Waiting Areas:
- Requirement: Design comfortable seating areas for clients waiting in corridors, incorporating elements that reflect the office’s design theme.
- Fire Safety: Ensure that seating arrangements do not obstruct egress routes in case of an emergency.
- Noise Control:
- Requirement: Implement acoustic design elements to minimize noise in high traffic areas, creating a more pleasant environment for both clients and employees.
- Fire Safety: Choose fire-resistant acoustic materials to maintain safety standards.
Low Client Traffic Areas:
- Space Optimization:
- Requirement: Optimize space for functionality, considering the lower foot traffic in these areas.
- Fire Safety: Ensure that furniture and decorative elements do not impede emergency egress routes.
- Efficient Lighting:
- Requirement: Use energy-efficient lighting solutions that provide adequate illumination without being overly bright in areas with lower activity.
- Fire Safety: Install emergency lighting to ensure visibility during power outages.
- Employee Workstations:
- Requirement: Design corridors to provide access to employee workstations, creating a functional layout that supports workflow.
- Fire Safety: Maintain clear pathways to emergency exits, avoiding obstructions.
- Storage Solutions:
- Requirement: Integrate storage solutions discreetly into corridor designs to optimize space without compromising aesthetics.
- Fire Safety: Use fire-resistant materials for any storage components near egress routes.
- Neutral Aesthetics:
- Requirement: Opt for neutral and timeless aesthetics that contribute to a cohesive office design without overwhelming the lower traffic areas.
- Fire Safety: Ensure that all decorative elements meet fire safety standards.
Fire Safety Considerations:
- Fire-resistant Materials:
- Requirement: Use fire-resistant materials for walls, flooring, and any other elements in corridors and halls, meeting local building code requirements.
- Emergency Egress Routes:
- Requirement: Clearly define and maintain unobstructed emergency egress routes in both high and low traffic areas.
- Fire Extinguishing Equipment:
- Requirement: Install fire extinguishing equipment strategically along corridors and in halls, adhering to fire safety regulations.
- Fire Alarm and Detection Systems:
- Requirement: Implement fire alarm and detection systems that cover all areas, ensuring prompt notification in the event of a fire.
- Emergency Lighting:
- Requirement: Install emergency lighting to ensure visibility during power outages and emergencies.
- Accessibility:
- Requirement: Ensure that corridors are designed to be accessible to individuals with disabilities, meeting accessibility standards.
Incorporating these design requirements ensures that corridors and halls in office spaces are not only aesthetically pleasing and functional but also adhere to fire safety standards, promoting the safety and well-being of occupants in various traffic scenarios. Always consult with local authorities and adhere to building codes to ensure compliance with safety regulations.





