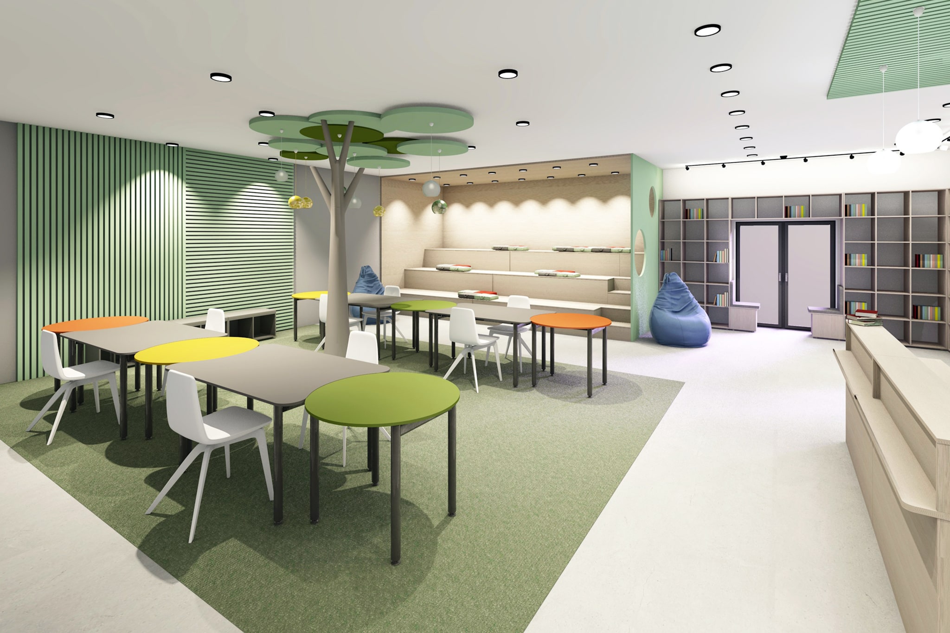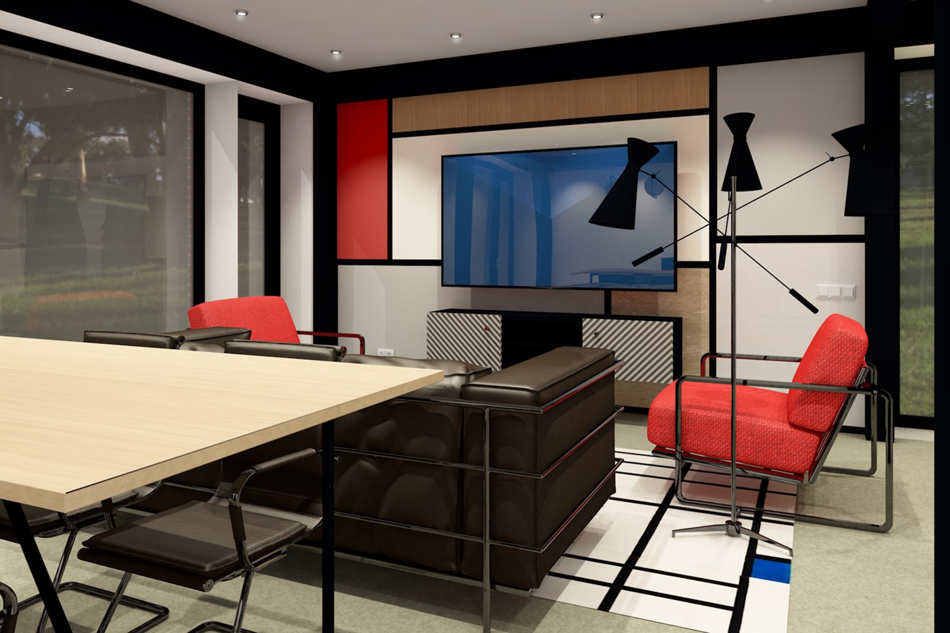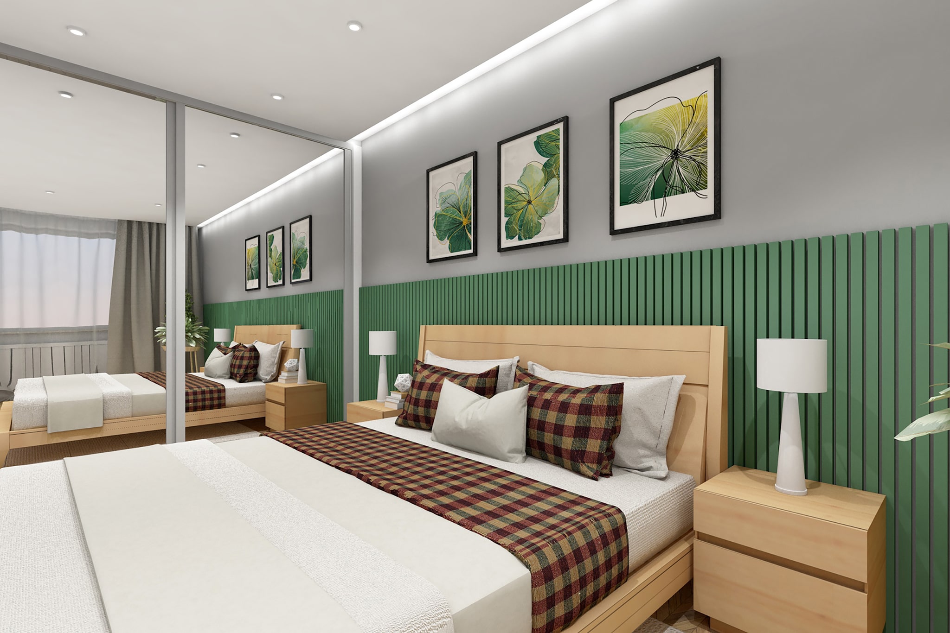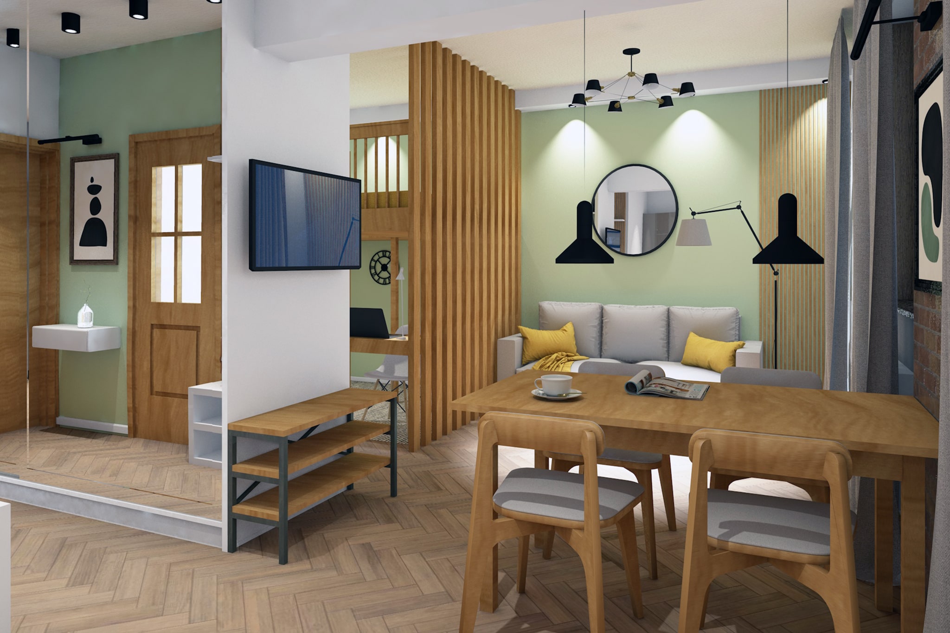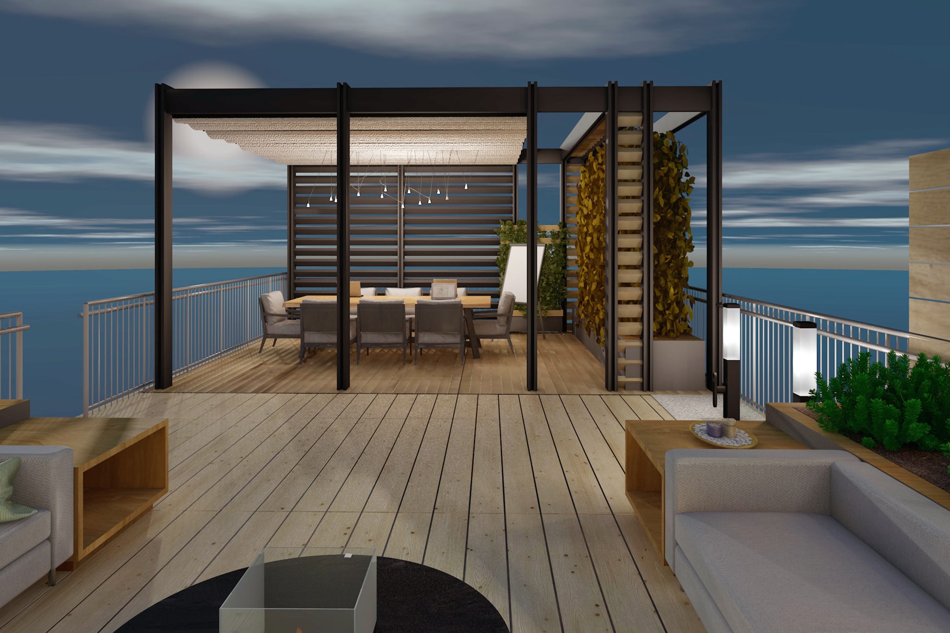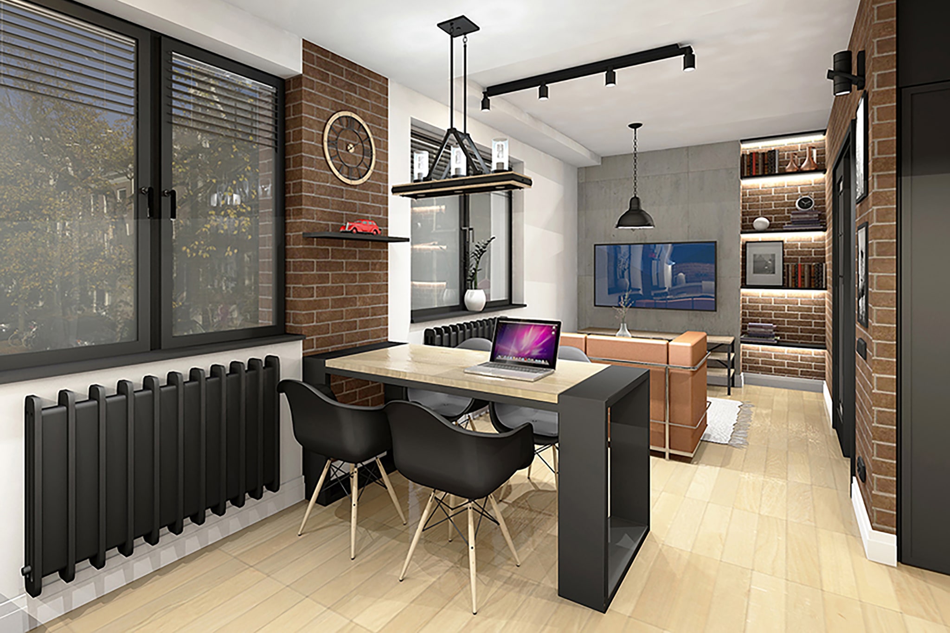PRICE LIST OF INTERIOR DESIGNER IN WARSAWInterior Design Packages
If so, we'll help you figure out exactly what you want to get.
On this page you will find a calculator with a price list. You will be able to estimate the cost of your job in euro.
We are working to ensure that you have the option to order your project online.
INTERIOR DESIGN PRICE LISTProject Calculator
Imagine how many mistakes you will avoid and how much money you will save by ordering a quality project from Amazing Interiors. We have been through it all and manage to save your budget without compromising on quality.
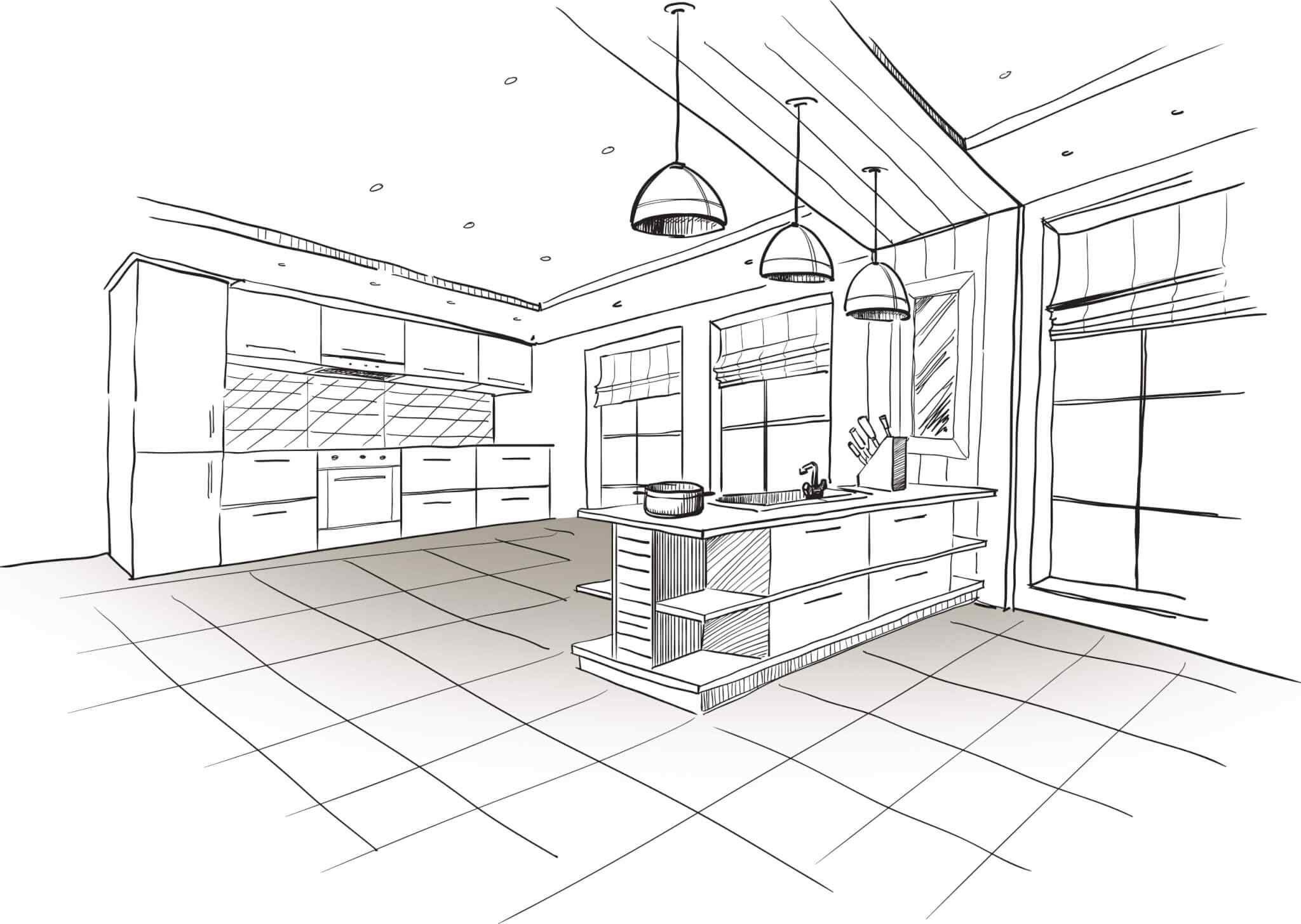

Would you like us to call you back promptly?
Project Components You May Need
The customer receives the project in our company folders, printed in two copies. The first copy is for the customer. It will serve as a reference in communication with the builders. The second copy is for the builders.
In addition, the customer receives a PDF file with his project, as well as a compulsory corporate gift from the studio.
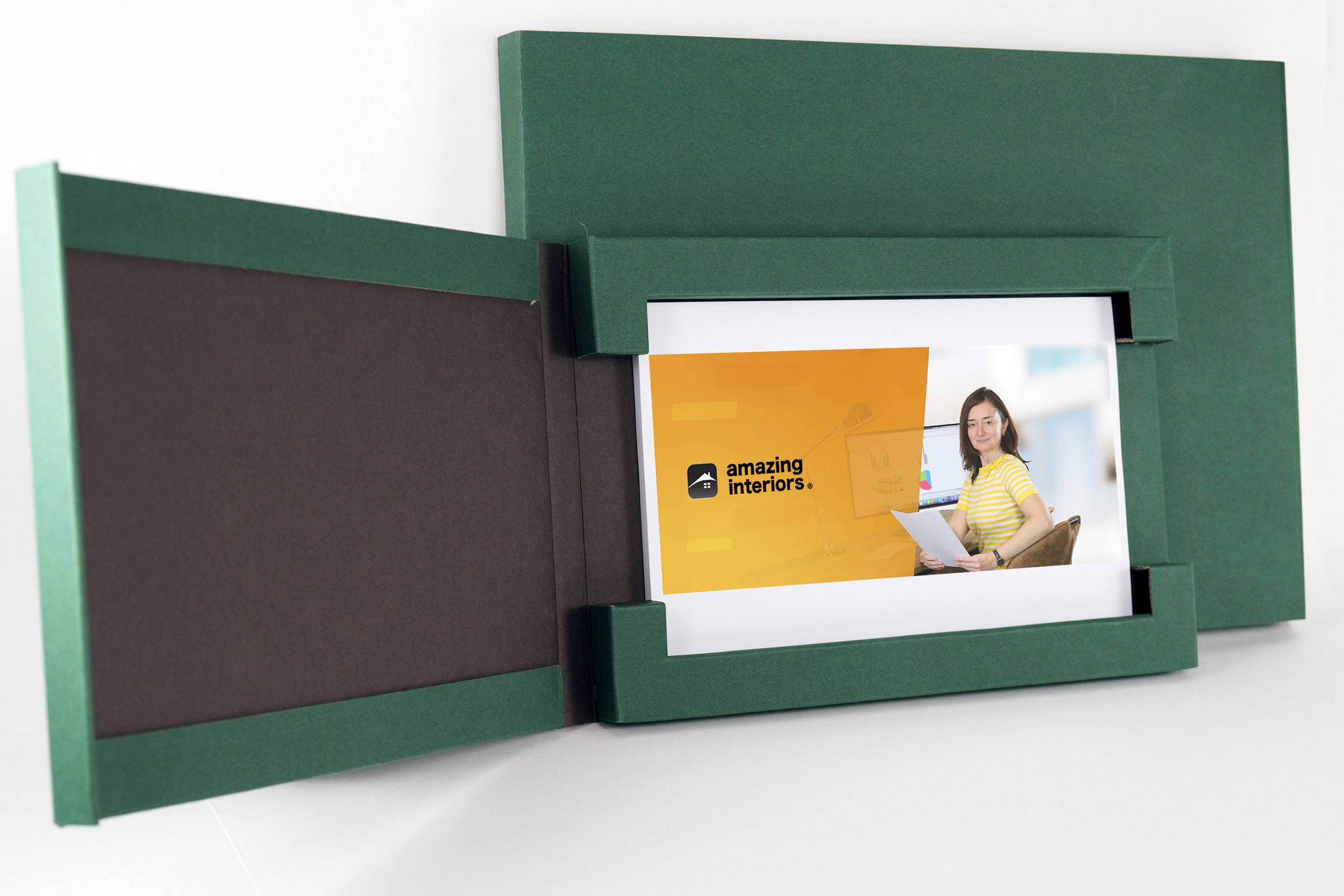
Obligatory part of the project:
An Extra part of the project:
Author supervision and other useful services
We'll also do a photo shoot at the end of the renovation, and if necessary, help promote your space online for the best possible results
Additional features
What we need to know to calculate your design project properly
1. How many family members are going to live in the flat or house?
For commercial interiors – describe your business in terms of space, footfall. For example, for a cafe, it is important to understand the focus of the business. What kind of café is it – is it a chamber and quiet café, for a small number of visitors, or organised on the principle of fast food?
If it is an office – how many employees are in the room at the same time? Is it planned to receive visitors and in what quantity? Availability of reception, meeting room, demo room.
2. For living interiors – Age of each family member, their gender. The likelihood of adding to it in the near future.
3. Kinship ties of the family members.
4. Your hobbies, also hobbies of family members, in connection with which in the house it will be necessary to place specific items (collections, large-sized sports equipment, musical or technical instruments);
5. Presence of pets. Is it necessary to provide a separate place for them?
6. Guests – how often, how many, for how long. Is there a need for additional seating and sleeping areas, storage space, towel racks and bathroom shelves?
7. Change in the functional zoning of the room, is there a need to expand or reduce the size of the rooms.
8. Retention of existing walls (partitions)?
9. Special wishes of the customer on volume-planning solutions (interconnection of rooms, their transformation).
10. Preferred material in finishing (wood, ceramics, painting, wallpaper, plaster, etc.).
11. Desires for washing machine and dryer, do you need aqua guard, boiler?
12. What kind of light control to provide, switching from different convenient points or is it enough from one place?
13. For each of the rooms – preferred equipment in detail, e.g. bath or shower cubicle, whether a hygienic shower is needed.
14. Preferences for the technical part of the kitchen design, e.g. kitchen appliances. Whether the fridge is built-in or freestanding, how wide – single or double. What should be the built-in appliances – microwave, coffee maker, steamer. If the appliances will be placed on the worktop, what kind – kettle, toaster, coffee maker, multicooker?
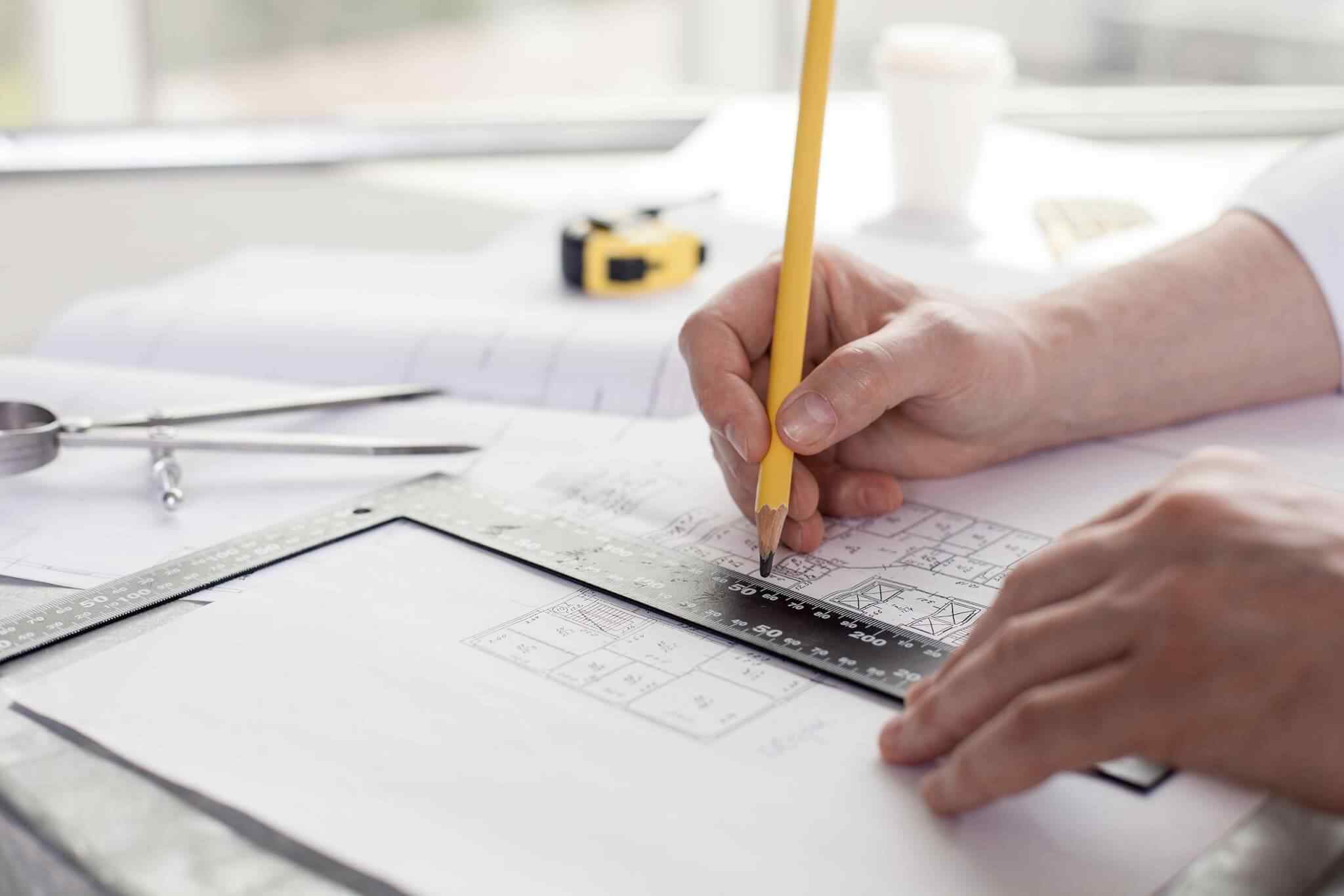
15. Desired soundproofing of rooms (if music equipment, proximity of bathroom to kitchen, etc.).
16. Take into account furniture and other items that the owners intend to keep and transfer to the new interior: existing furniture, carpets, existing appliances, tools, books, paintings, etc.
17. Preferences for the use of plants and flowers, textile design, aquariums, stained glass windows in the interior.
18. Preferences for underfloor heating in specific rooms. Is it necessary to replace radiators?
19. Preferences on ceiling arrangement, whether lowering is possible. Whether the project will be outsourced, e.g. ventilation or smart home system.
20. Plans for technical equipment – air conditioners, home theatres, projectors, televisions, computers – number and in which rooms they are expected to be located;
21. Estimated budget (approximately) together with renovation works.
22. Colour preferences. Light interior, dark interior, other.
23. Colours that are unacceptable for you.


