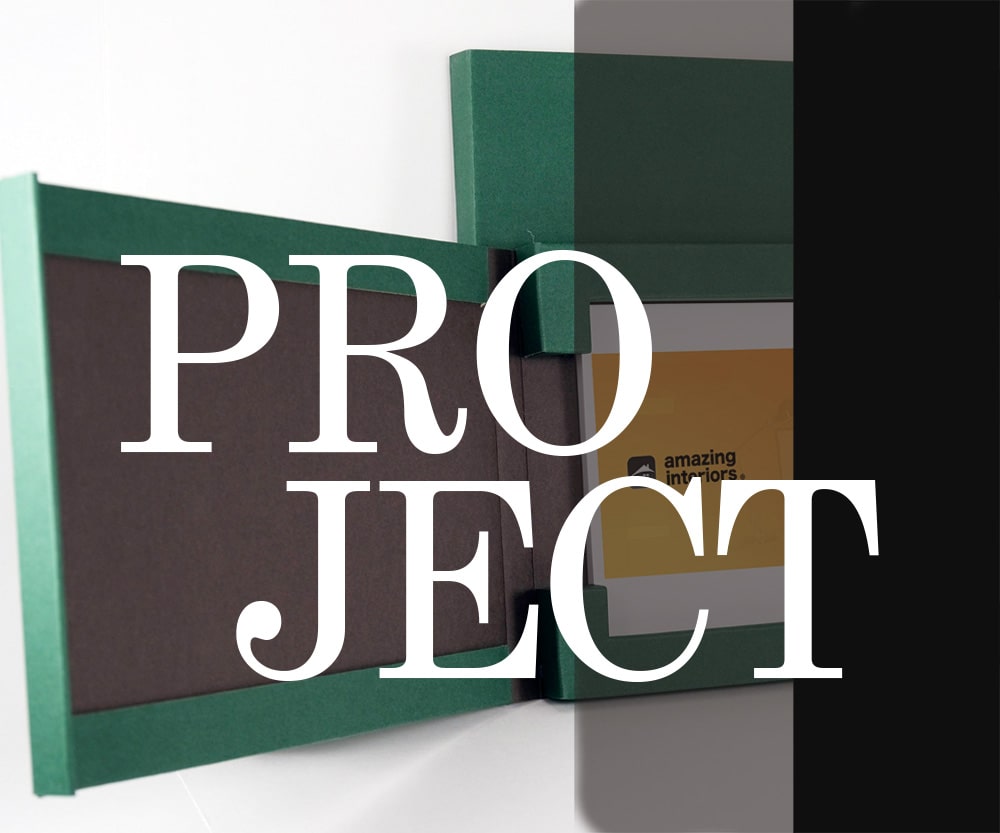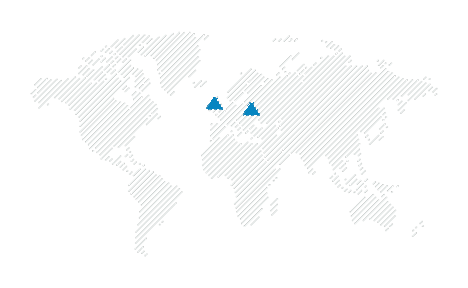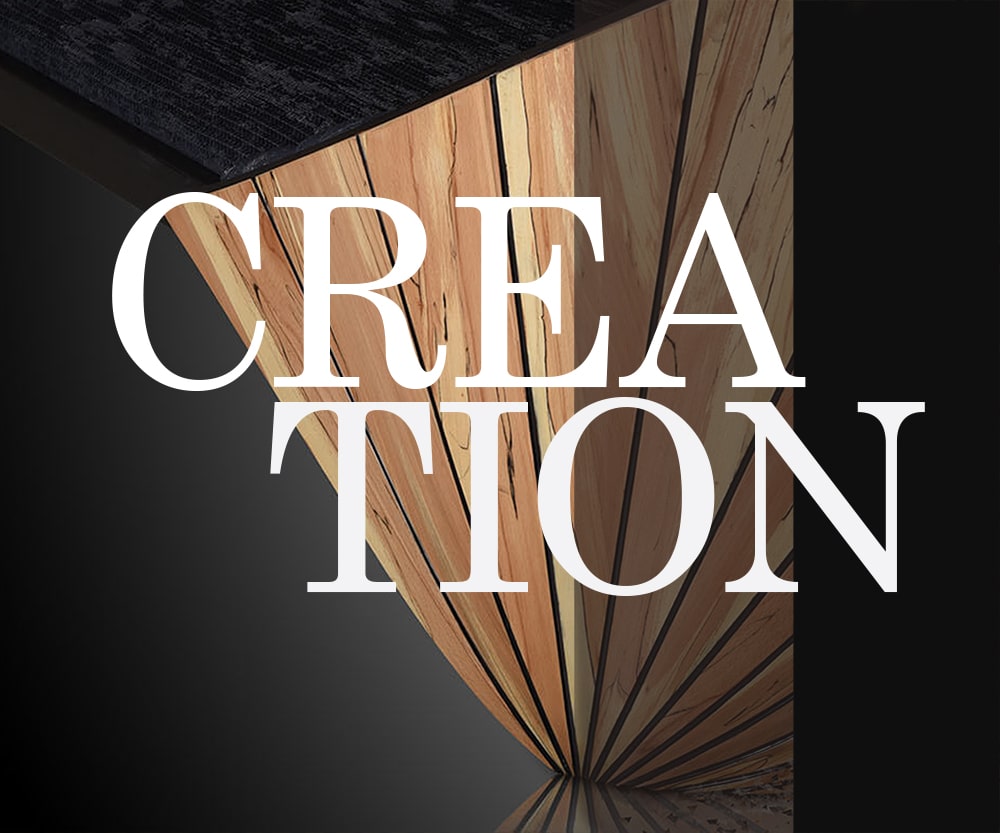
Start Your Interior Project
Our project simplifies this for you as much as possible. Download the questionnaire in your preferred language and fill it out. We will calculate the cost of your project and tell you about the next steps.
AN INTROVERT'S DREAM. You won't even need to call us. If you wish, we can communicate via instant messengers or other methods convenient for you. But you will be able to participate in the creation of your project to the extent possible, depending on your availability and desire.

Start Your Interior Project
Our project simplifies this for you as much as possible. Download the questionnaire in your preferred language and fill it out. We will calculate the cost of your project and tell you about the next steps.
AN INTROVERT'S DREAM. You won't even need to call us. If you wish, we can communicate via instant messengers or other methods convenient for you. But you will be able to participate in the creation of your project to the extent possible, depending on your availability and desire.
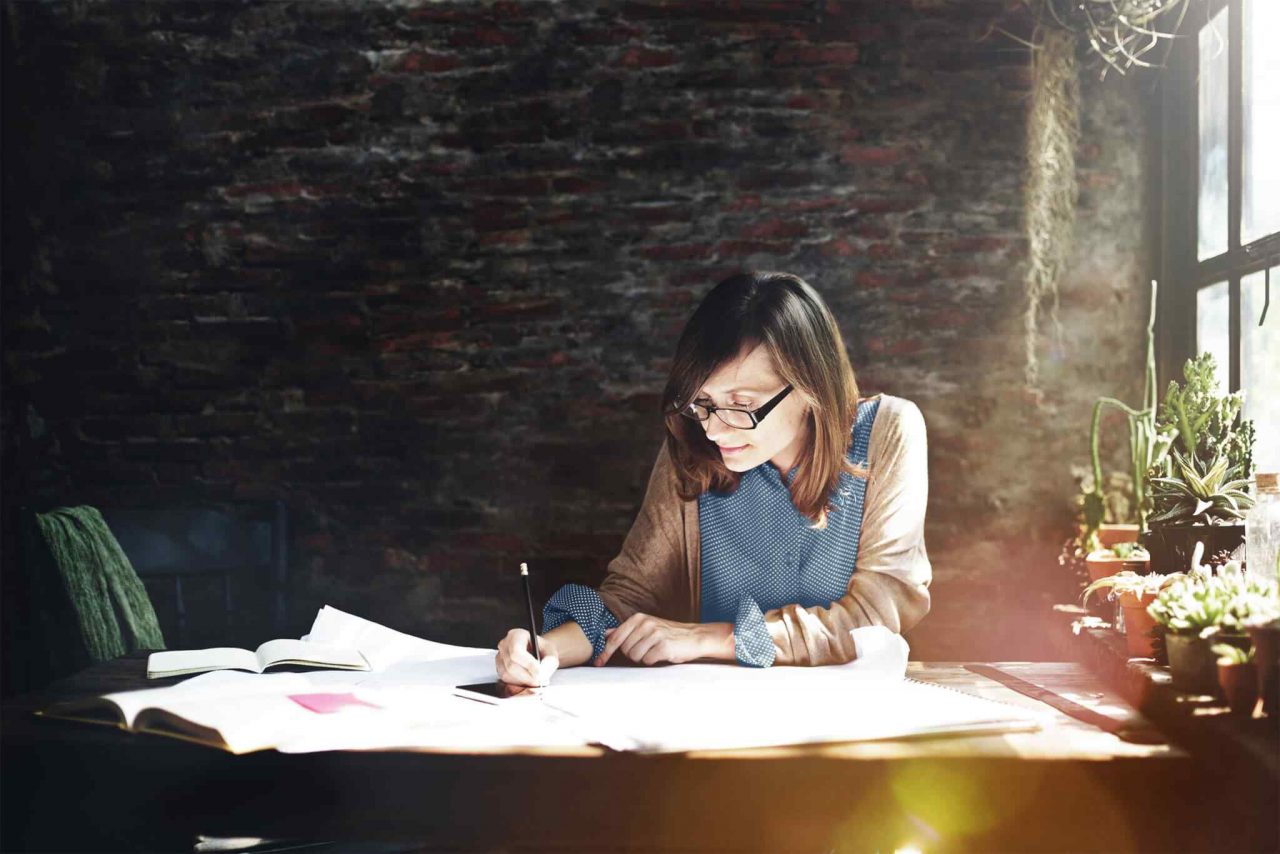
AMAZING INTERIORSLet's Start Your Project!
Step 1
Consultation & Concept
Fill out this short form.
We will listen to your story, study the space and determine how it should look and function.
As a result, you will receive a preliminary estimate for your project.
Step 2
Signing the contract and clarifying the technical specifications.
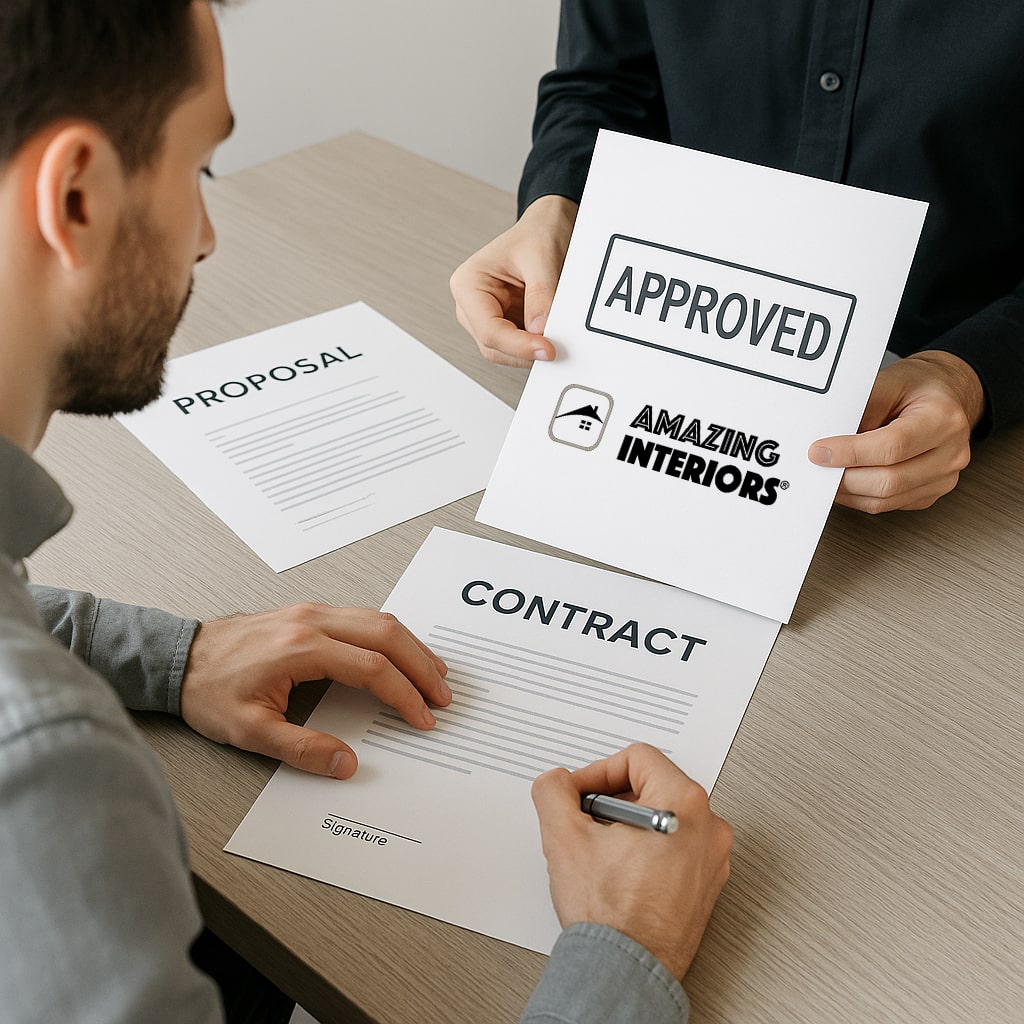
Step 3
Ready! Your project has been put into production.

For Your Inspiration
Project Components You Will Receive
We will ensure that you receive a complete set of documentation for your new renovation. With this, builders anywhere in the world will be able to easily calculate the cost of the work and complete it in the shortest possible time. This is what a design project is for.
Obligatory part of the project:
An Extra part of the project:
Author supervision and other useful services
We'll also do a photo shoot at the end of the renovation, and if necessary, help promote your space online for the best possible results
THE END RESULTA Sample Design Project
As a result of our work, our customer receives the project in our two specially designed folders, which you can see in the picture. The first one stays with the customer as a benchmark for checking the quality of the builders’ work. The second one is handed over to the contractor.
The guarantee for the design project implies that our studio will make prompt changes if errors or circumstances are discovered that were not known at the time of the project.
- Analysis
- Plan
- Collage
- Design
- Detailing
- Visualisation
- Description
- Documentation
- Supervision
Project Analysis
At the first meeting we get acquainted and try to get as much information as possible about the customer and his future home. The terms of reference (TOR) contains a rather large and detailed list of issues to be discussed. This helps us to develop the project in full accordance with the customer’s ideas about the future design and his budget for implementation. Here you can familiarise yourself with the questions.
1.1 Selection of references
The design process involves reviewing with the client various illustrations, images in magazines, previous work of designers or pictures from other sources. We understand what our customer likes and suggest similar ideas.
1.2 Defining the colour scheme
We look at variations in the combination of cool and warm shades of colour and determine which colours are most pleasing to the customer. We choose a different colour palette for each room in the flat or house. We focus on natural daylight and the purpose of each room.
1.3 Measurement of the room and photo fixation.
Also at this stage we make a measured plan of the room, on which we show all the dimensions. It is obligatory to take photos of the object for a more accurate understanding of all architectural features of the room and the location of utilities. If the housing is under construction, we can use the plan from the builder. After the keys are handed over, we take measurements and make adjustments to the project if there are any discrepancies.
Bottom line: as a result of the first stage, we and our customers have formed an understanding of
- approximate cost of the project (repair, materials, equipment, furniture)
- ideas of interior style direction and colour scheme.
Planning
Planning Solution
We make 2 – 3 variants of the flat layout, using the exact data from the measurement plan. We divide the room into zones, taking into account the requirements and norms of the country, as well as the wishes of the client and our proposals. We make furniture arrangement, orientated on the generally accepted standards of sizes of each type of furniture. In some cases we take into account on the plan the necessity to manufacture furniture to individual dimensions.
Outcome: The customer understands the list of necessary furniture for each room in the flat and possible variants of the flat layout (zones, partitions, furniture arrangement).
Collaging
Collaging
At this stage, the ideas that were outlined in the TOR, acquire a clearer image, but are not yet a concrete proposal for interior design. It is essentially a selection of materials and furniture like ideas from different sources according to a common style or colour scheme. In the collage can also be used some specific items of furniture, elements of decoration or decor, which agreed by the customer when drafting the TOR, or which were proposed by us later. We make 2 – 3 variants, adjust and agree with the customer the best solution.
Result: our customer understands the general concept and style of his future interior for each room in the flat.
Design
Architectural Design of the Interior
This stage implies the development of geometry of shapes of immovable elements in the flat and objects of space filling. It is carried out in the form of hand sketches or three-dimensional modelling in the program, depending on the complexity of the project. We look at collages, selected references, and offer the customer, as an idea, the geometry of walls, ceilings, floors and furniture, transitions from one element to another. We make 2 – 3 variants and agree with the customer the best variant.
Result: the client understands the architectural part of the concept of his future interior for each room in the flat.
Detailing
Interior Detailing
We have an agreed with the customer flat layout and furniture arrangement with dimensions, approved concept of style and colour of each room in the flat, its architectural part. On the basis of this information we select furniture, finishing materials, equipment. We ask for precise drawings and schemes from profile contractors, whose works and materials were proposed in the interior (ventilation systems, built-in furniture, sliding doors, etc.).
Result: our customer has a more accurate detailed understanding of the future interior.
Visualisation
Photorealistic 3D Visualisation
We develop three-dimensional visualisation on the basis of the interior solution approved by the customer. These are graphic images that allow you to see the entire future interior “in volume”, that is, literally walk through the rooms and examine in detail all the interior items from all sides, see how the light lies on the surface of the furniture. In the visualisation there are already selected items of furniture and finishing materials, really existing and available for purchase.
Description
Specification of Finishing Materials, Furniture and Equipment
We draw up a detailed estimate, where we specify the name of each item, the exact quantity, place of purchase, final cost, terms of purchase and delivery to the object.
When developing the project, we focus on the budget determined by the customer, and therefore offer different options for furniture and materials.
Documentation
Working Documentation – What Drawing Album Contains
After the visualisation has been approved, the technical part is prepared – an album of drawings:
- Measurement plan.
- Explication of premises.
- Plan of dismantling and erection of partitions.
- Plan of furniture and sanitary equipment arrangement.
- Plan of floors and ceilings.
- Plan of placement of fixtures, switches, sockets, low-current outputs.
- Layouts on the walls.
- Nodes of complex structural solutions.
- Sketch solution of built-in furniture.
- Specification of finishing materials with areas and names.
- List of filling of door and window openings.
- List of furniture items and light sources.
- Album with recommended finishing materials and furniture.
Result: our customer has a complete interior design project that meets his expectations. And, what’s more, it is designed within his implementation budget.
Author's Supervision
Well, the customer has a complete project in his hands, which can be a benchmark when interacting with the builders. Theoretically, the customer can turn to an external contractor or use our recommendation. But builders are always inclined to simplify their work. They may think that some element conceived by the designer is unnecessary and can be done without.
Not all people can speak to builders in their own language, let alone explain to them exactly what needs to be done and in what sequence. We strongly recommend that you hire an independent foreman who will fully represent your interests.
In order to ensure that the interior fully complies with the idea of the design bureau, there is a service of author’s supervision. You can read more about it in our blog. Thanks to the full support of the design bureau and periodic visits of the designer to the site, you can quickly change the texture or colour of paint, as well as explain to the builders exactly what they have to do.

