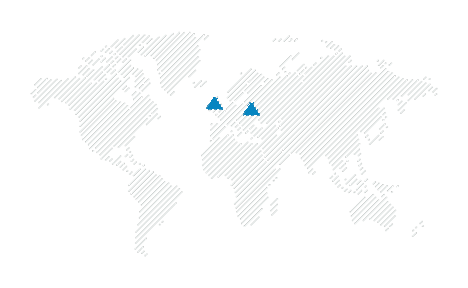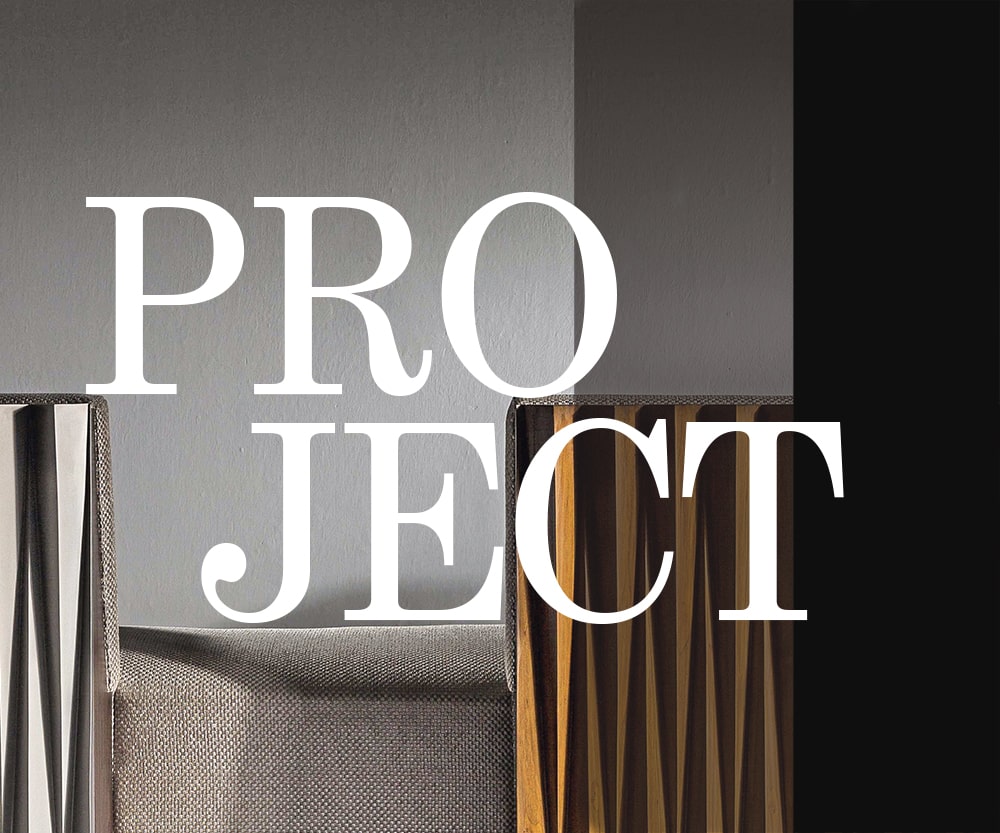
Example of a design project
The content of the project may vary depending on the tasks set by the customer. In a premium project, we do all the work from creating a design project to realising the interior with full decoration of the object. As a result, you get a space absolutely ready to live in with a comfortable and stylish environment.
We will coordinate with you every stage of the design project. All components, including furniture, finishing materials, appliances, light scenarios, filling of wardrobes and wardrobes and other important points will be selected in accordance with your budget.

Example of a design project
The content of the project may vary depending on the tasks set by the customer. In a premium project, we do all the work from creating a design project to realising the interior with full decoration of the object. As a result, you get a space absolutely ready to live in with a comfortable and stylish environment.
We will coordinate with you every stage of the design project. All components, including furniture, finishing materials, appliances, light scenarios, filling of wardrobes and wardrobes and other important points will be selected in accordance with your budget.
Structure of work on creation of the design project
We coordinate with you every stage in the design project, including furniture, finishing materials, appliances, light scenarios, filling of wardrobes and wardrobes and other important points. The whole complex of work on creating a comfortable space, starting with the implementation of engineering systems and ending with the styling of your home - absolutely everything is taken care of.

Planning solution
We always start our work by having our specialists measure and photograph the object. And also with a large meeting to discuss and draw up a detailed technical specification with the client. Based on your preferences we discuss the filling of each room. As a result you get 2-3 variants of planning solutions with furniture arrangement.
An exception is the creation of an online design project. In this case we recommend to order the arrival of our specialist, or resort to the professional services of a firm that will be able to qualitatively measure the room. The more accurate the measurements, the fewer surprises will be waiting for you at the stage of repair.
Professionals always have a device that can accurately measure any room, such as a Leica BLK3D rangefinder or similar. Such a device is able to generate a file in which the interior designer will work.
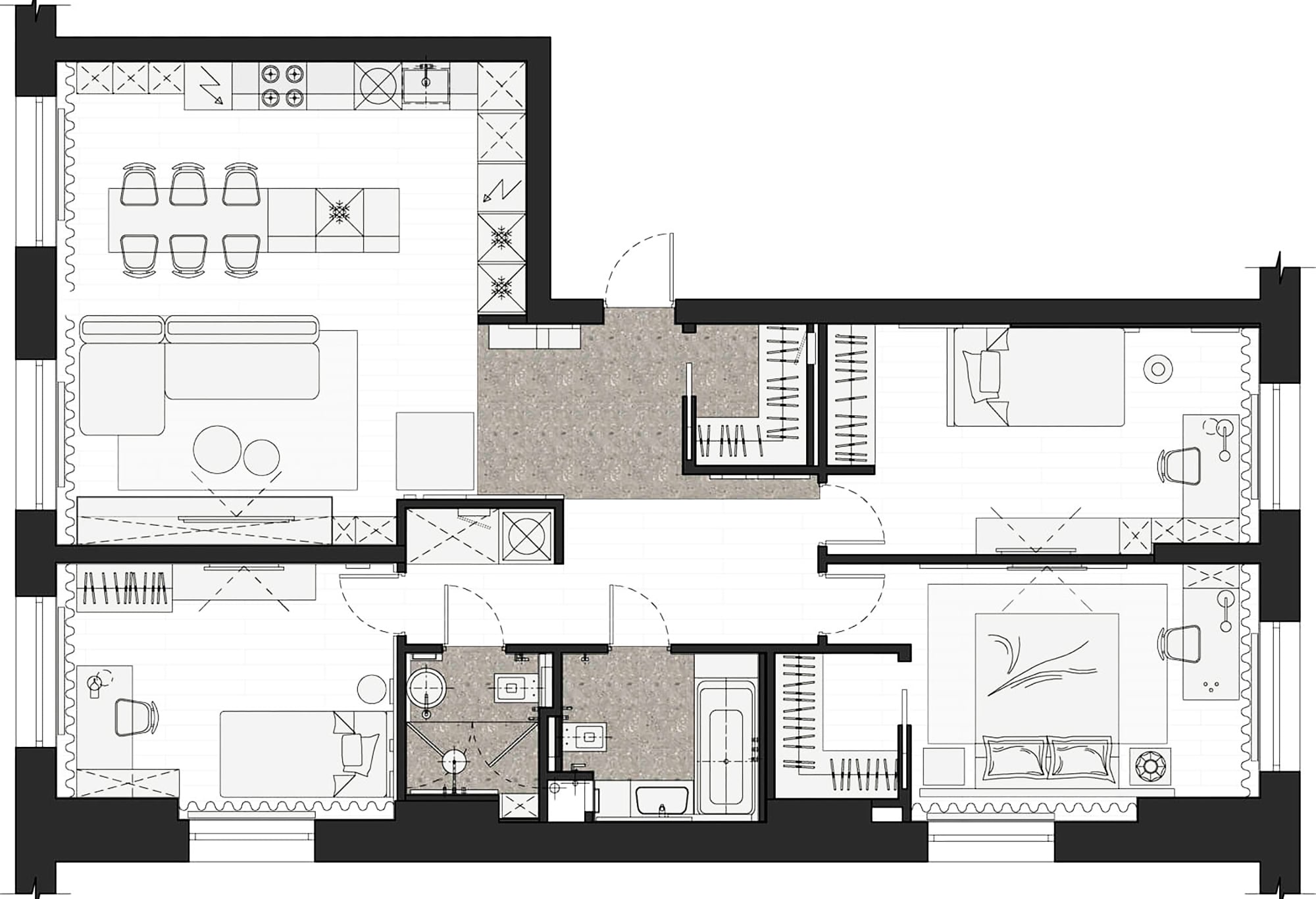

Axonometric visualisation
The designer will perform the zoning of the space, taking into account the requirements for each employee.
Each square metre is thought through from the point of view of functionality. Look at the portfolio how we create an axonometric 3D-visualisation for understanding volumes, in which we do not take into account specific models of furniture and textures of materials.
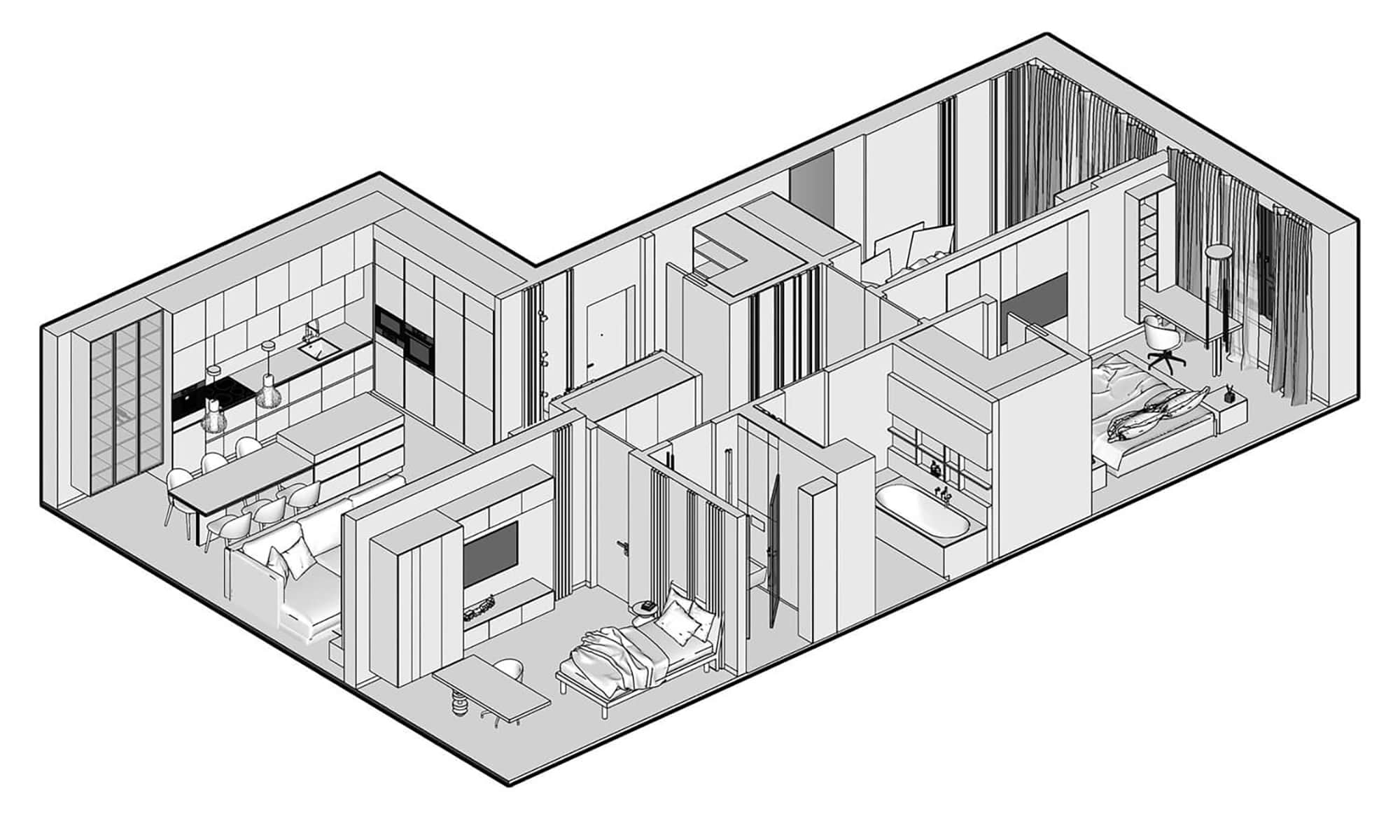

Collage (or Moodboard)
At this stage, the basic concept is set for the application of the author’s ideas. A picture of the future interior is created to convey the general mood, style and colour. To do this, we make trips to showrooms, make the initial selection of furniture and materials, work out drawings with the main zones, and select the colour scheme.
This is how we create a moodboard – a collage-visualisation of the interior, which helps us decide whether we like the overall style of the space and how much the designer has hit the mark with your expectations. If necessary, we make adjustments to make the 3D project as accurate as possible.
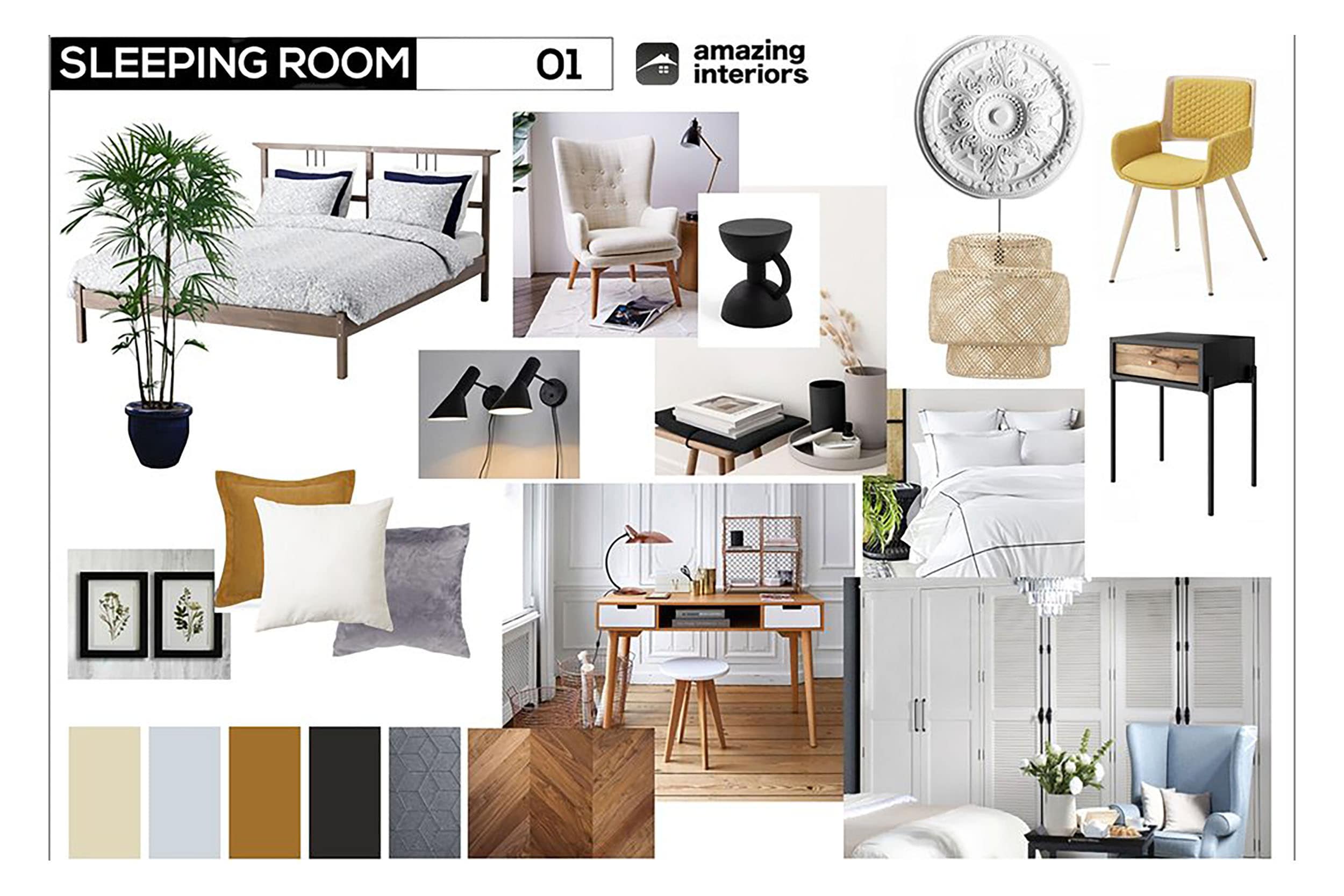

3D Visualisation
At this stage, the designer can assemble the style of the room, add furniture in the customer’s room. The visualisation process is important so that all errors and inaccuracies can be identified and corrected before the finishing work of preparing the drawings.
For the customer’s convenience, a 360 degree panorama can be created so that the customer can “try on” the new room. Any experiments are allowed at this stage. You can make edits, adjust colours, add decor and elements. A 360° panorama is created for each project so that you can see every fragment of your future home.
Professional 3D-Visualisation of the interior is necessary for mutual understanding of the customer and designer, and will also help in further work with contractors, builders and the correct selection of colours, shades and technical details.
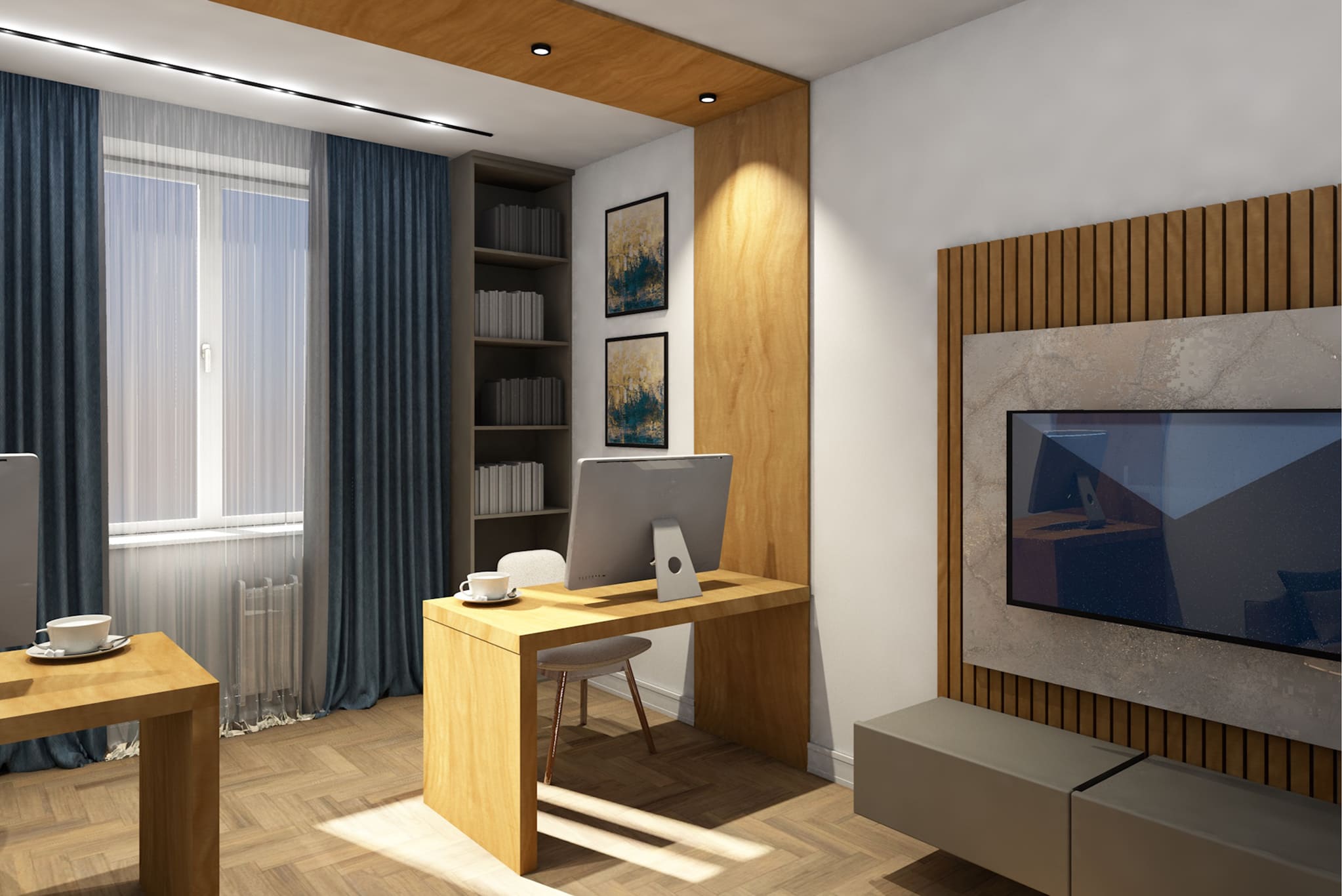
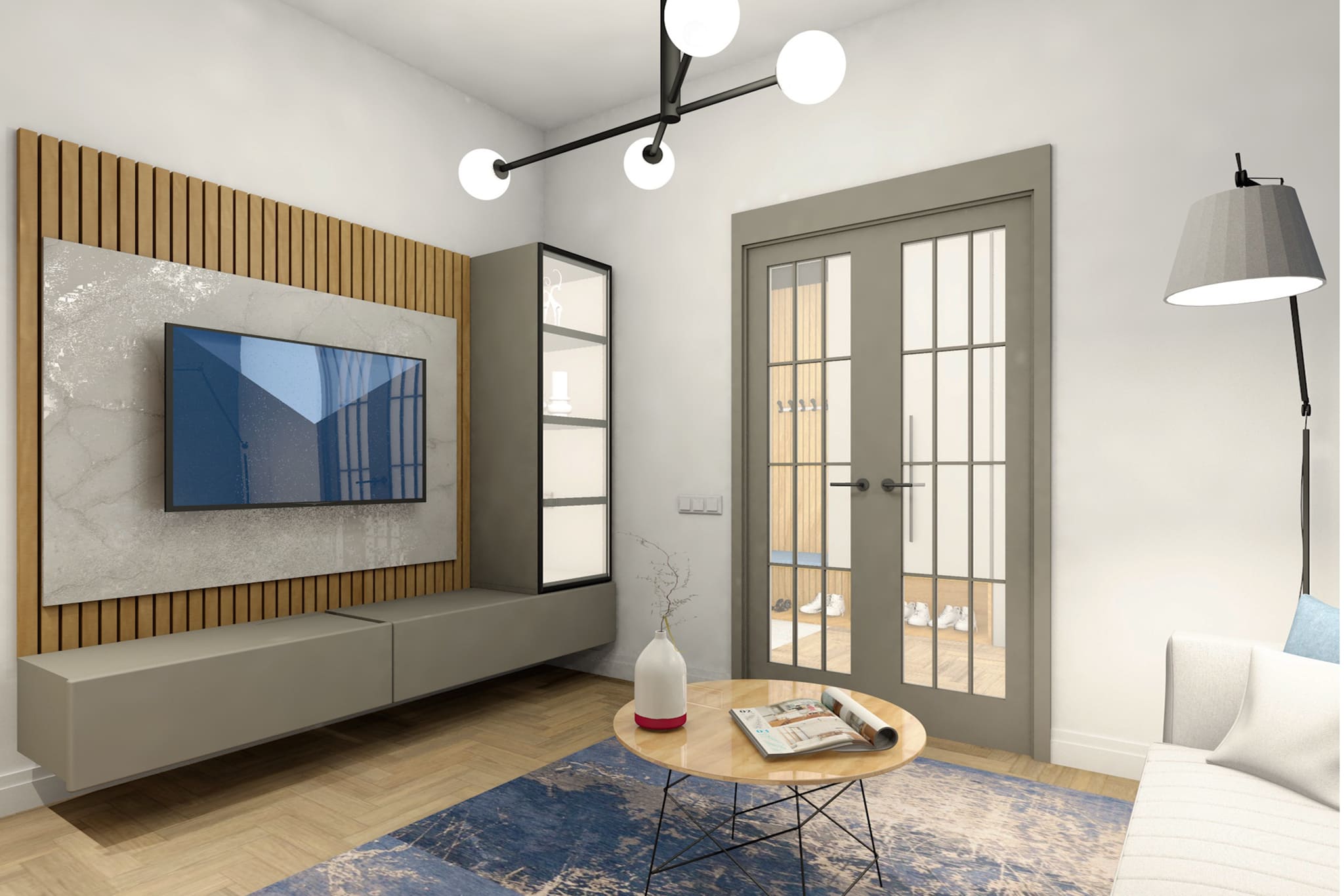
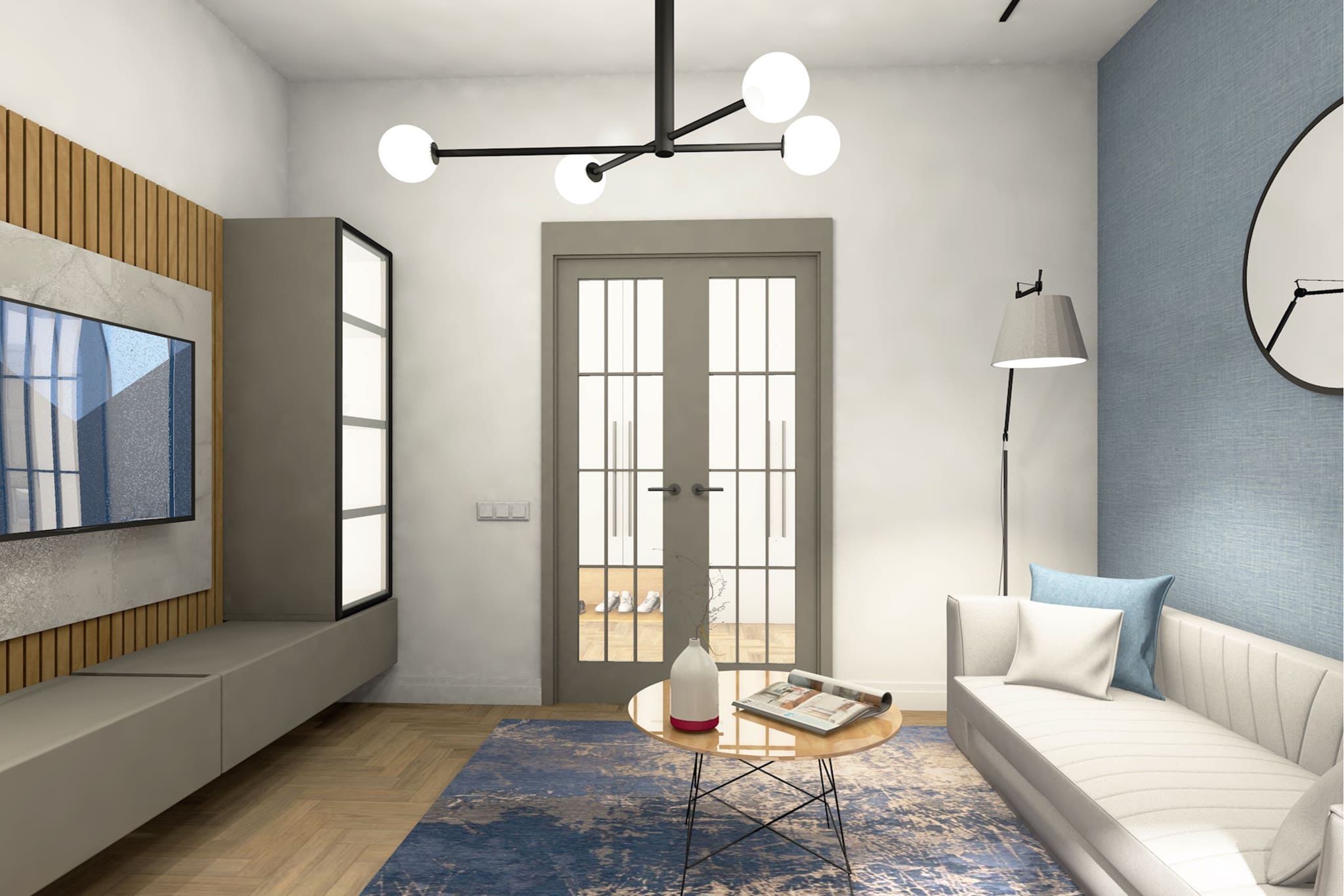

Technical documentation
We create millimetre-accurate drawings for builders. Let’s say it again.
No matter how far away the designer lives from you, the success of a quality interior depends on accurate measurement of the room before work begins.
Having documentation showing the exact amount of finishing materials will ensure a successful onsite process. At this stage we engage contractors to work out the engineering systems, ventilation, air conditioning, heating and Smart Home system.
Composition of working documentation
- Measurement plan.
- Plan of dismantled partition walls.
- Plan of partition walls to be erected.
- Planning solution (furniture arrangement).
- Ceiling plan.
- Plan of lighting equipment.
- Plan of sockets and switches.
- Plan of switches to light fittings.
- Flooring plan.
- Plan of electric floor heating.
- Plan of walls and their coverings.
- Plumbing equipment layout plan.
- Wall layouts for the main rooms.
- List of materials and furniture.
- Drawings of customised products.
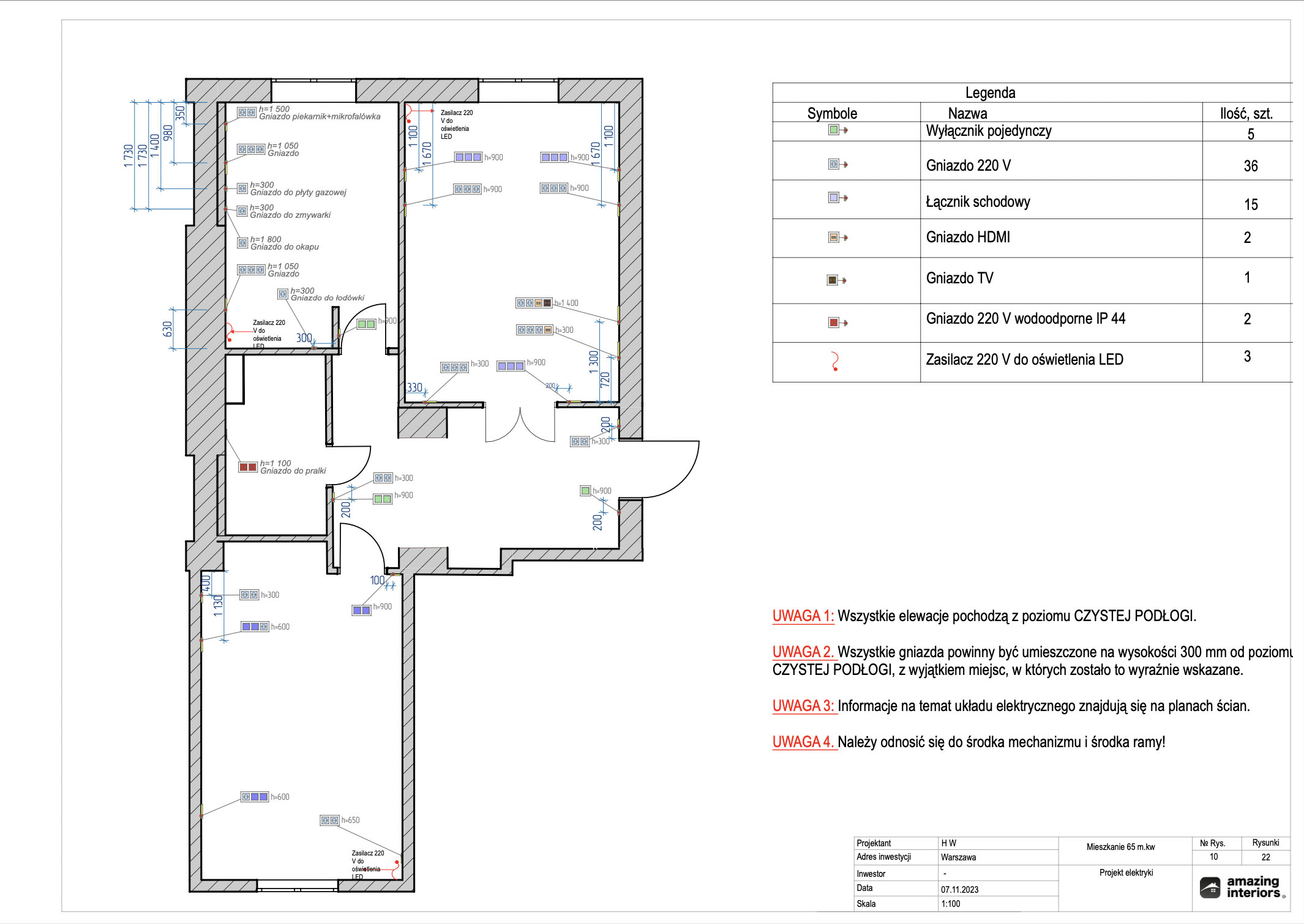
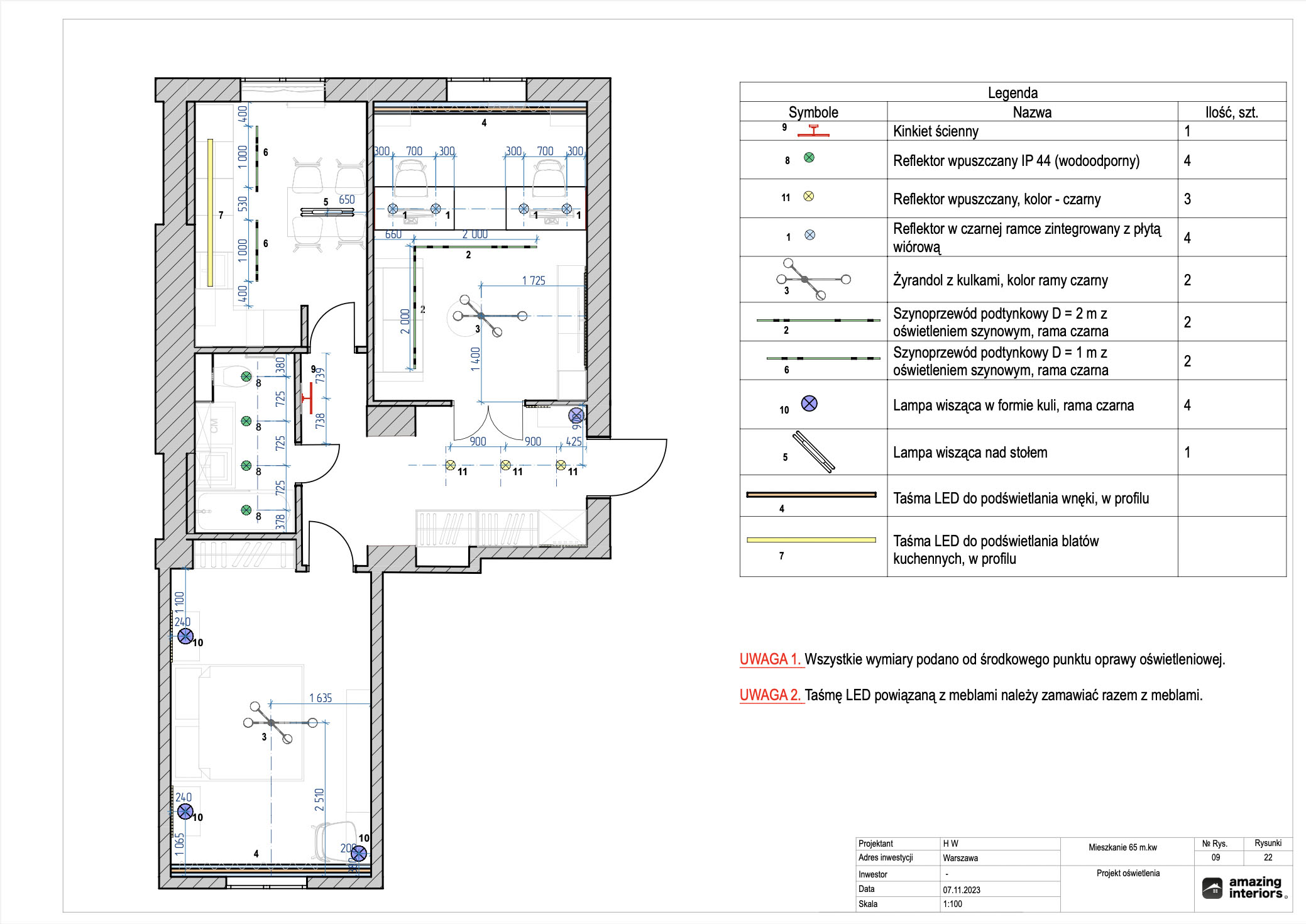


Transfer of documentation to the customer
Once the documentation is ready, it is checked by at least three specialists to look for inaccuracies. In this way, we keep inaccuracies and errors in the drawings to an absolute minimum.
After completion of the work, the customer receives it in duplicate in our branded, specially designed folder.
After completion of the work, the customer receives it in duplicate in our branded, specially designed folder.
One copy in A3 format for the builders, the other in A4 format for the customer: he must have a reference for controlling the work of the executors. In addition, the customer receives the entire project in PDF format.
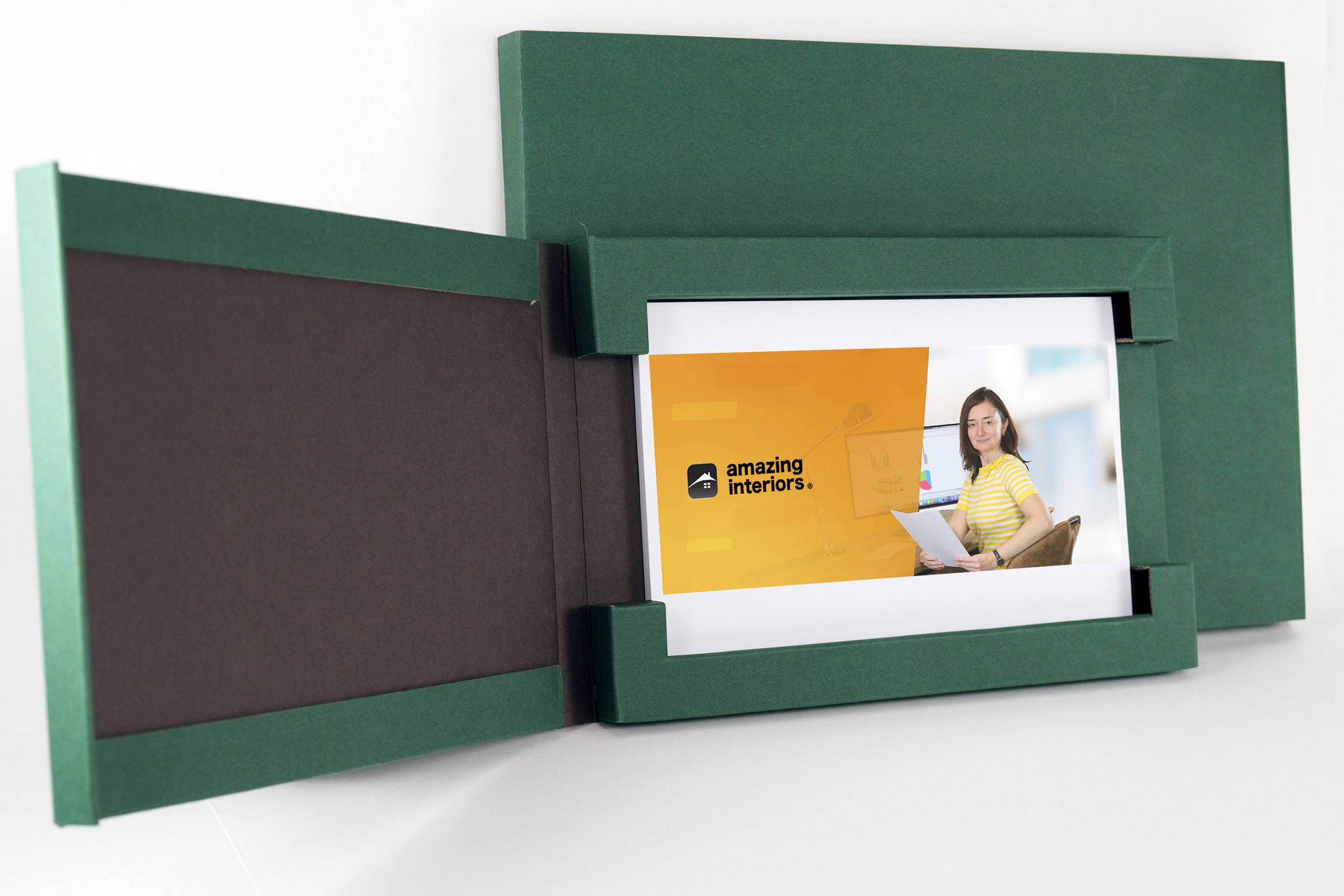

Author's supervision and project management
Includes a range of services necessary for the implementation of the design project, including quality repair works, coordination of all suppliers and contractors at the site. Also – consulting builders on the project in the process of work, correction of working drawings if necessary, regular visits of the project team to the site.
List of works on author’s supervision:
- Designer’s supervision of the project implementation;
- In the course of construction, the designer corrects drawings for builders and allied workers if there are any changes concerning the project;
- The designer is always in touch, we consult builders and allied workers by phone and visit the site once a week or as needed on weekdays;
- Agreeing invoices for the payment of finishing materials and furniture;
- Maintaining the schedule for delivery of finishing materials and furniture, coordinating the delivery date with the foreman.



