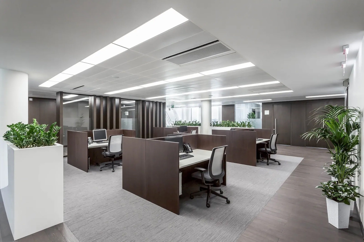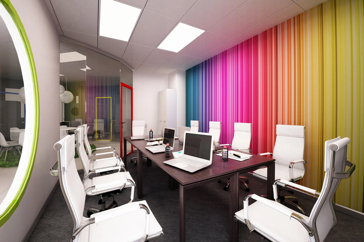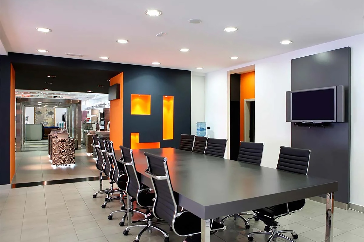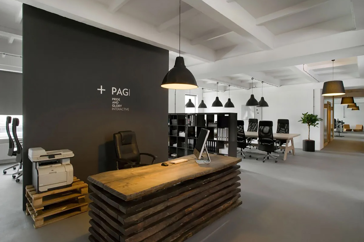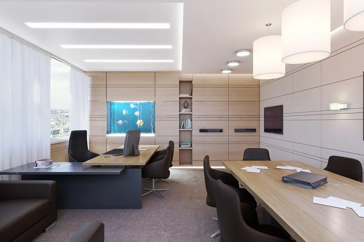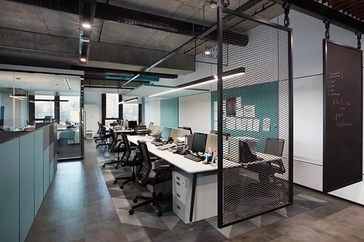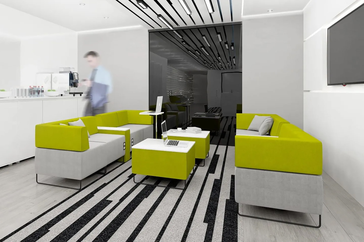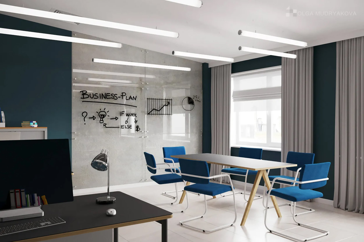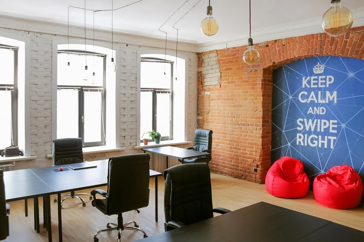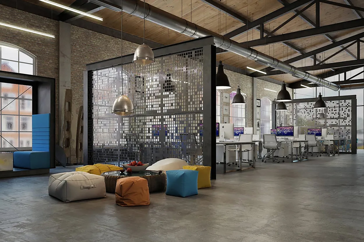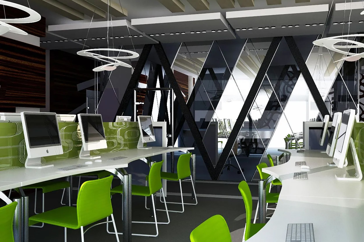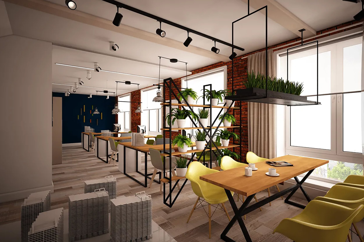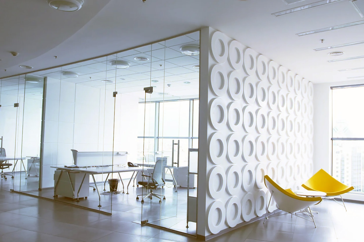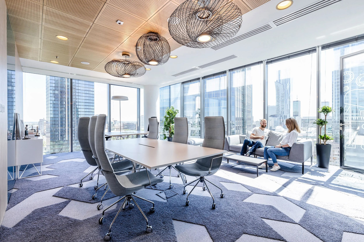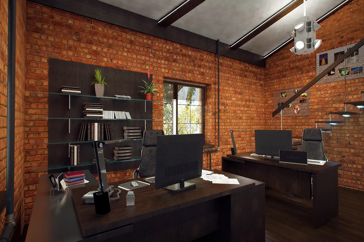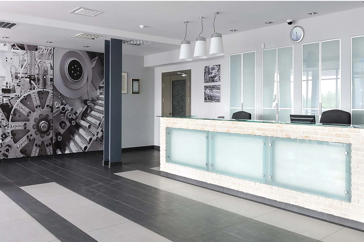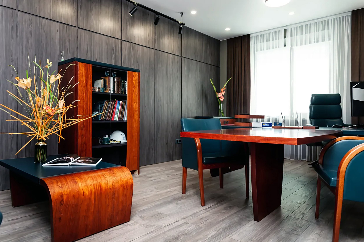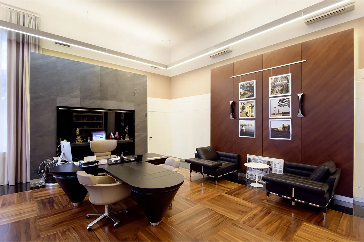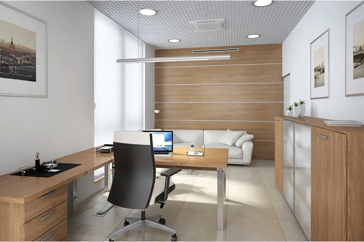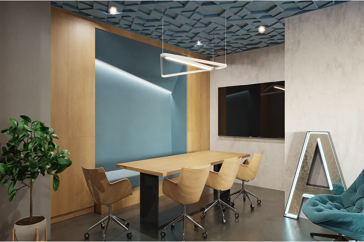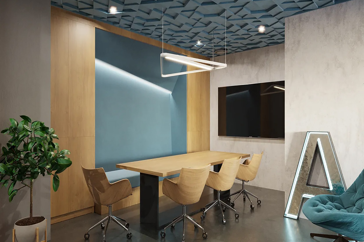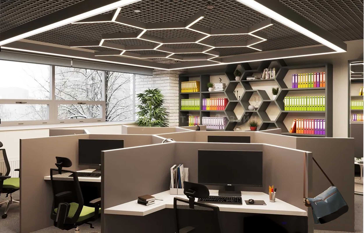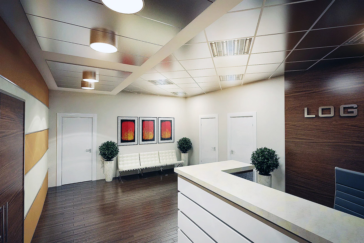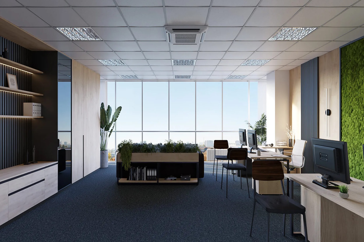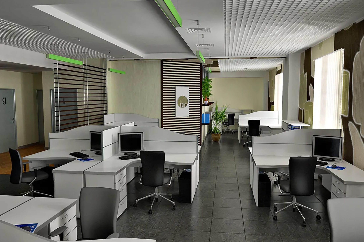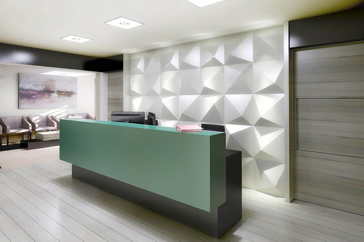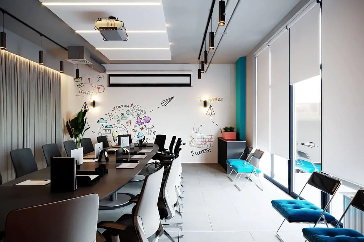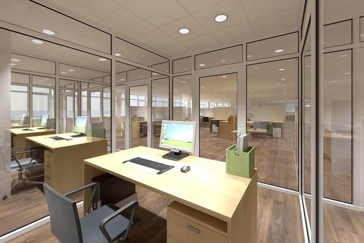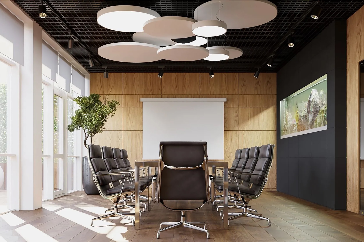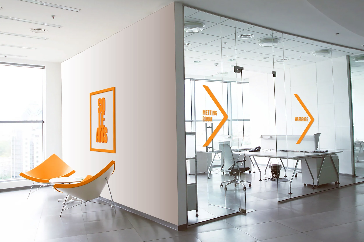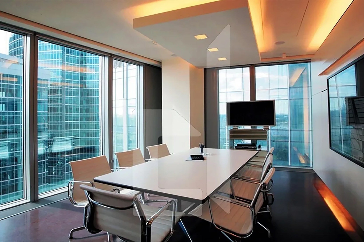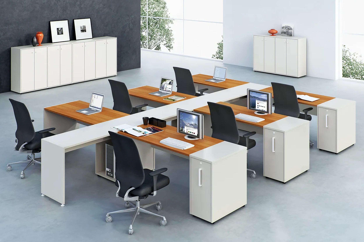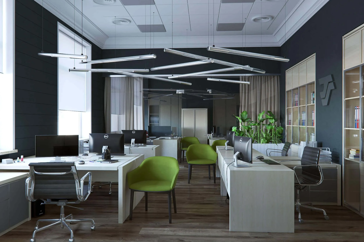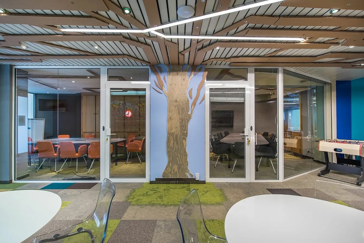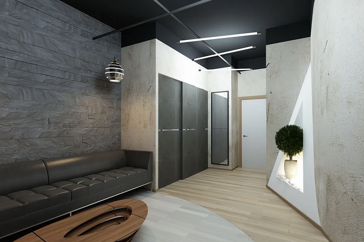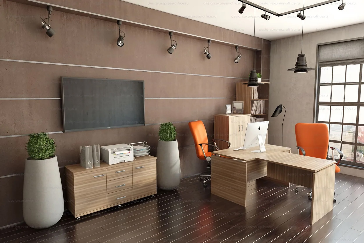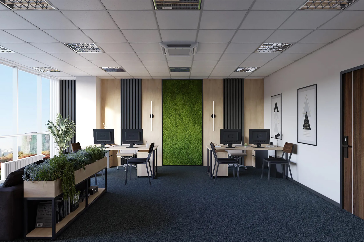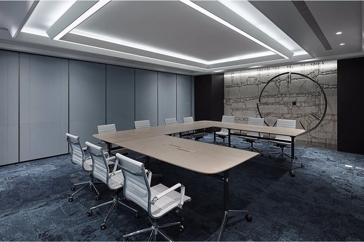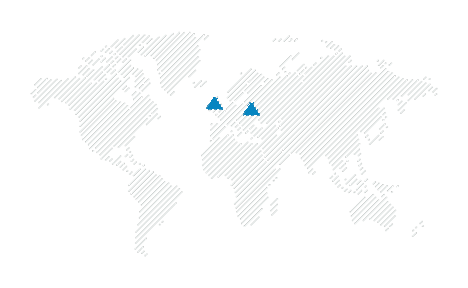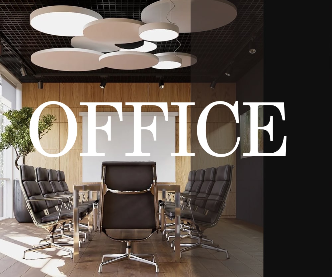
OFFICE INTERIOR DESIGNThe place of work should be comfortable and representative
So many people starting businesses have gone broke because they put the outside first and the business itself second. It is not worth buying expensive equipment and designer furniture at the very initial stage without having built up a business scheme. And then, when you see that your business is bringing in money, you can take care of comfort.


OFFICE INTERIOR DESIGNThe place of work should be comfortable and representative
So many people starting businesses have gone broke because they put the outside first and the business itself second. It is not worth buying expensive equipment and designer furniture at the very initial stage without having built up a business scheme. And then, when you see that your business is bringing in money, you can take care of comfort.

Features of office space design
Many people spend the main part of their time at the workplace – in the office. Therefore, the creation of a comfortable and ergonomic working space plays a big role in maintaining high labour productivity and good morale in the environment of each office worker. Work should be safe for the office worker’s physical and mental health, be enjoyable and bring consistently high results to the employer.
Many offices are used for negotiations with clients. Already at the level of the meeting room the visitor forms his/her impression of the company. It is not difficult to understand how much it cares about its employees and whether it will bother about fulfilling its obligations to its client.
Thus, both the employee, the employer and the client are interested in a quality workspace.
That is why designing office space has many peculiarities in contrast to other buildings and premises. Construction and renovation of an office consists of architectural, technological and engineering design.
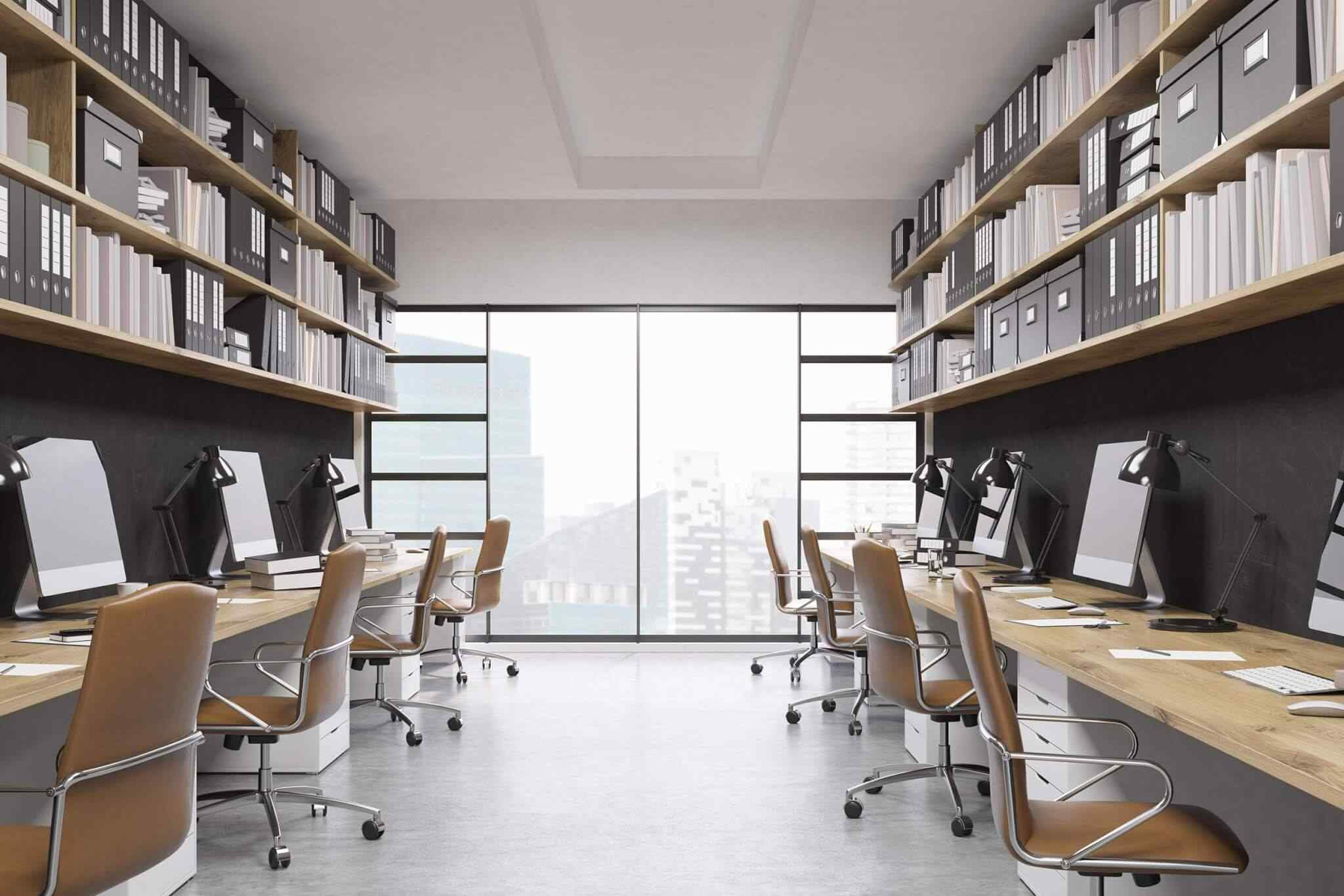
Architectural design
At the stage of architectural design the future image of the office space is formed, which should be not only beautiful and modern, but also consistent with the corporate values of the company and its employees. The created workspace should reflect the company’s philosophy, attract visitors and provide work comfort. Office workers should feel at home here, “be at ease”, feel emotionally close to their interests and the ideology of the company. At this stage, an artistic image of the office is created, based on which the finishing and furnishing of the premises will be carried out later.
Technological design
The main purpose of any office space is to create a functional space that corresponds to certain work processes. That is why a competent technological organisation of the space and the creation of conditions oriented to it are very important here. At the stage of technological design, the chosen type of office space layout is selected and developed in accordance with the individual characteristics of the future production process.
Cabinet-type office
A classic office format with isolated rooms – cubicles. This traditional type of layout is suitable for companies with division of employees’ duties by departments with a small number of employees – each office may contain from 1 to 10 people engaged in a common business and having little contact with representatives of other departments of the organisation. Advantages of this format: privacy, tranquillity, psychological comfort and good soundproofing. Disadvantages: teamwork between departments is virtually impossible, and space is used inefficiently.
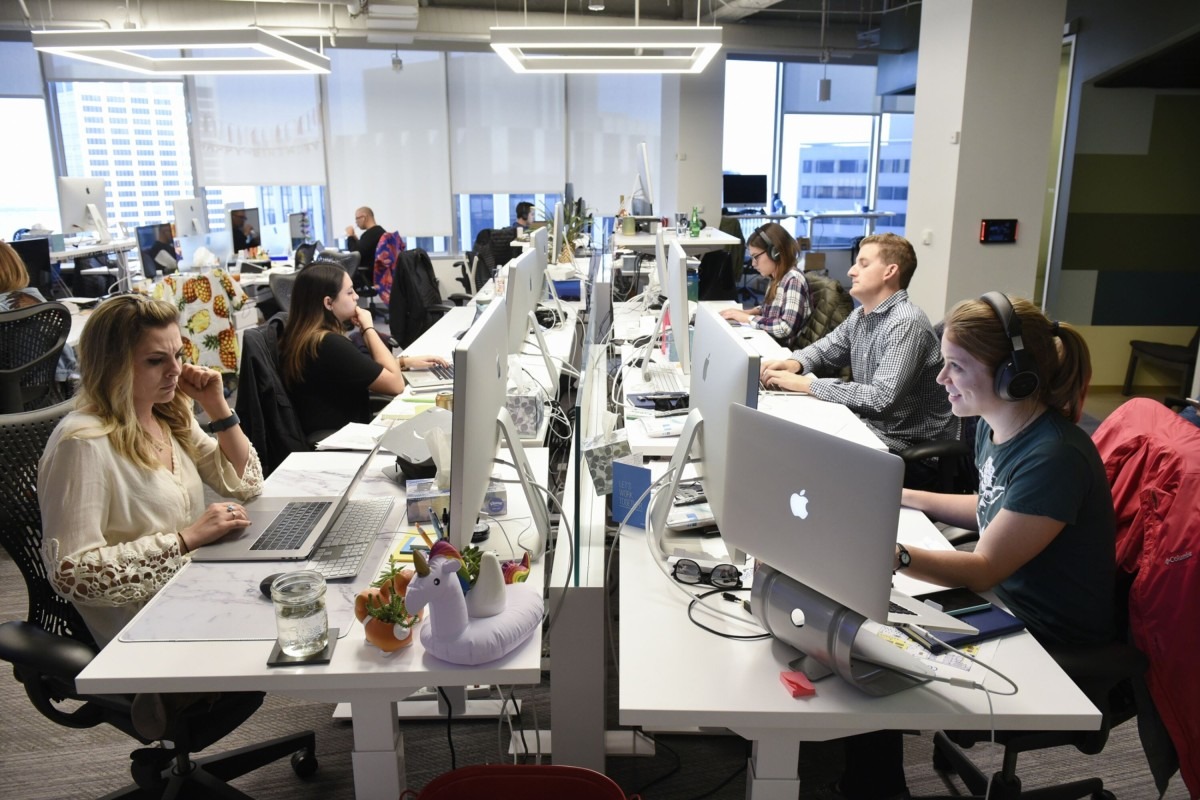
Open space
Open space offices have appeared in the world relatively recently and have quickly become popular. The rooms in such offices have no internal walls – workplaces are separated by partitions or not separated at all. Typical examples, known to many by photos in the media – Silicon Valley offices. Many employers note the cost-effectiveness and efficiency of such a solution, but not all employees agree with them.
Advantages of open space: optimal utilisation of space, teamwork, flexibility and active interaction between employees. Disadvantages: poor soundproofing, lack of privacy, psychological discomfort.
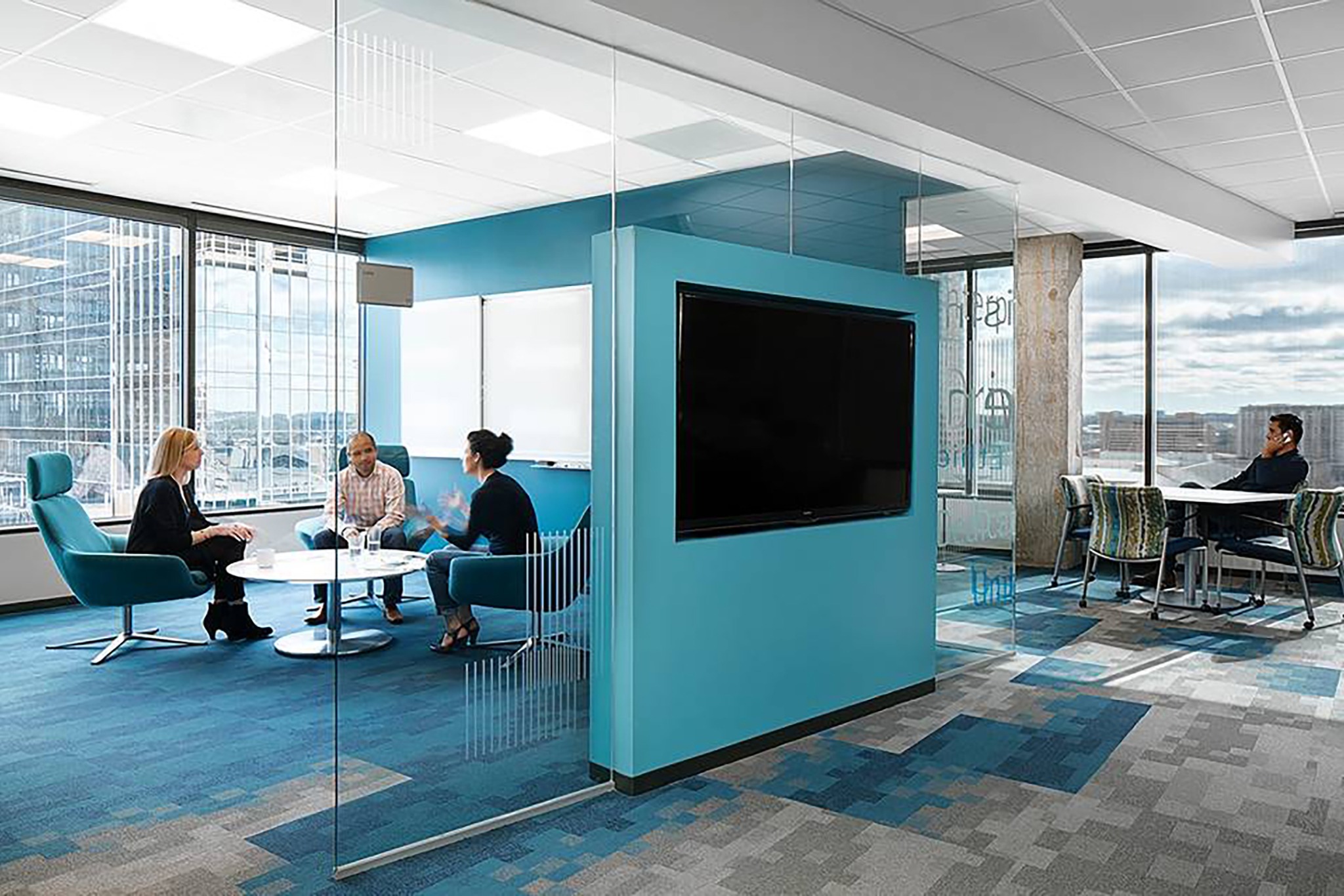
Combined space
Combi offices combine the features of cubicle and open-space offices. The most efficient way of organising workspace, but not always cost-effective and accessible from the point of view of the office building layout.
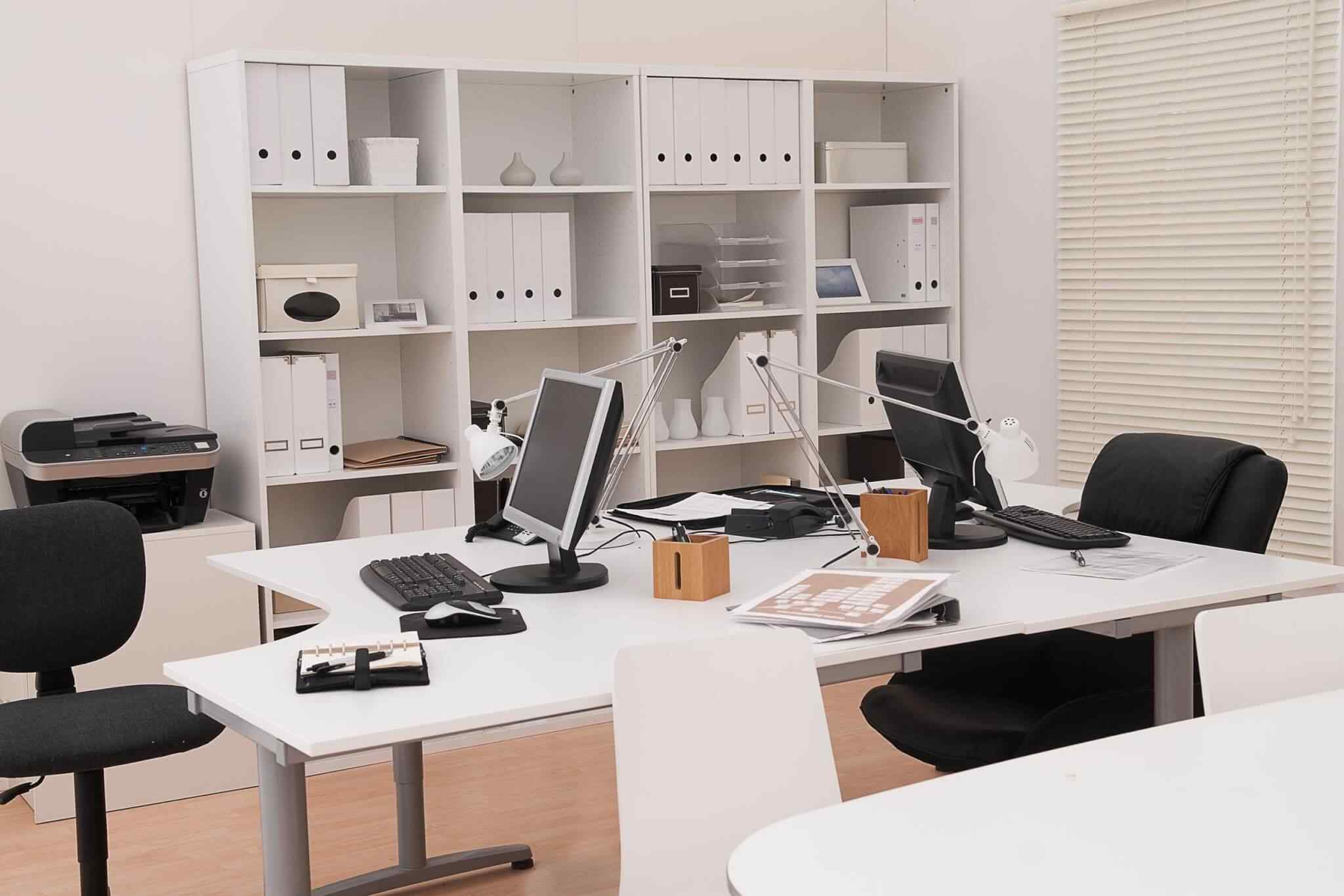
Engineering design
The tasks of engineering design include plumbing and electrical installation works, laying of sewerage and heating, ventilation, electrical network and telecommunications.
All stages of office design are equally important. That is why both elite repair of expensive business centre and cosmetic repair of economy class in a small office – any repair of commercial premises goes through all three stages of design, and not separately, but in parallel. Only in this case the final finish will bring the desired result for both the employer and the employees of the office company.
Entrust the important work of designing your office to our Amazing Interiors studio. In our package you will also receive offers for marketing support for your company, sales department analysis, testing and SEO of your website, and much more.
IN A NUTSHELLOur services
Project Analysis
Project Design
Renovation And Fit-out
Marketing Strategy
Office Design
Design Consultancy
Home Design
Package Of Drawings

Keep up to date with design events!
We don’t want to be one of thousands of ordinary studios designing faceless grey-white-wood interiors. With us you will always find something new. For you we publish articles about famous designers of the past, about various design events.

