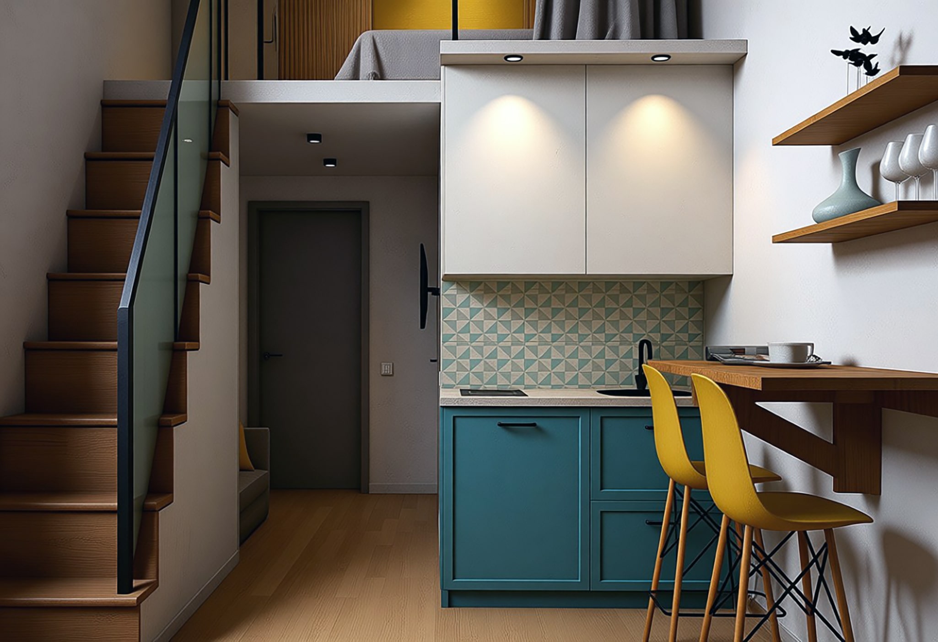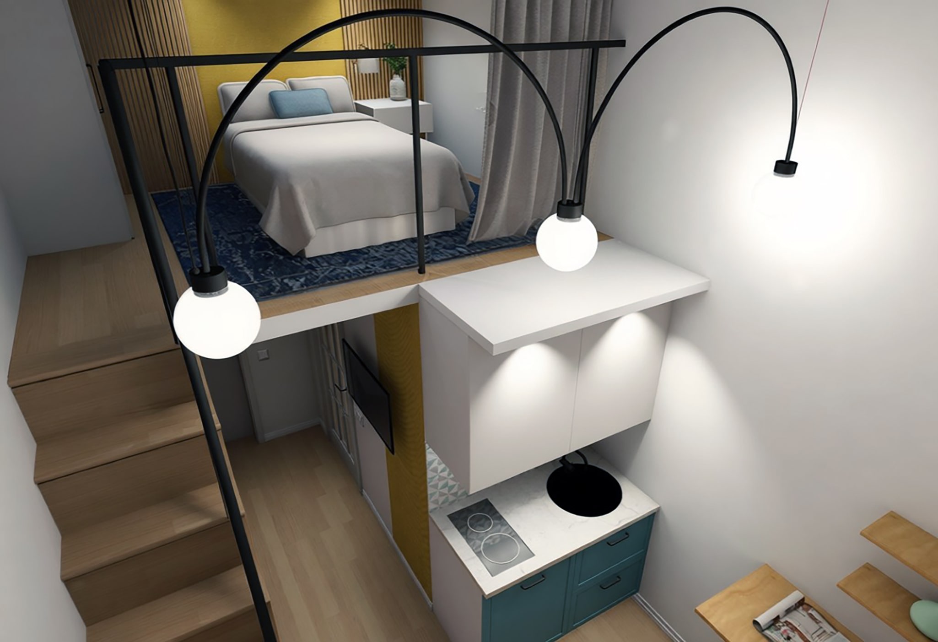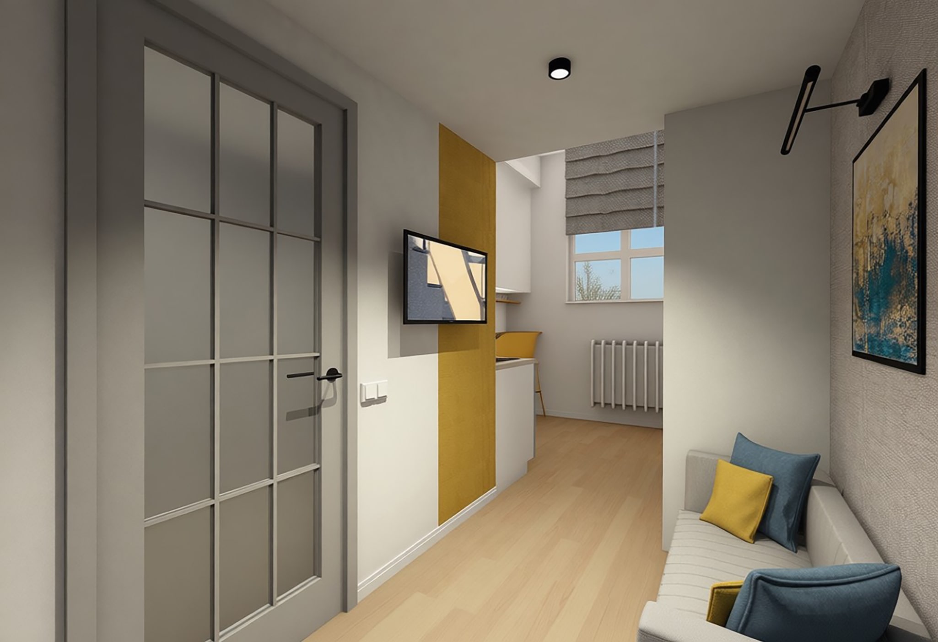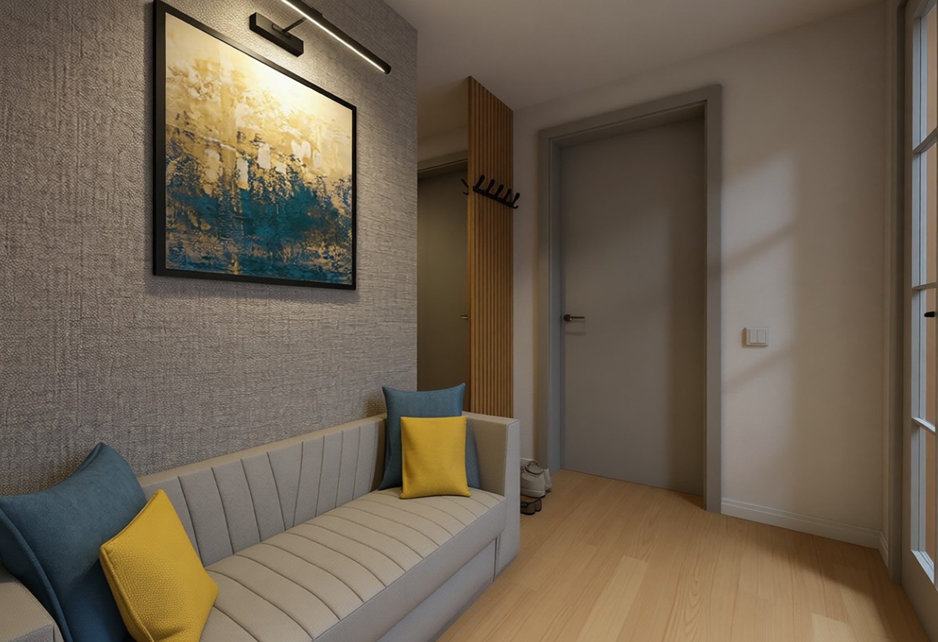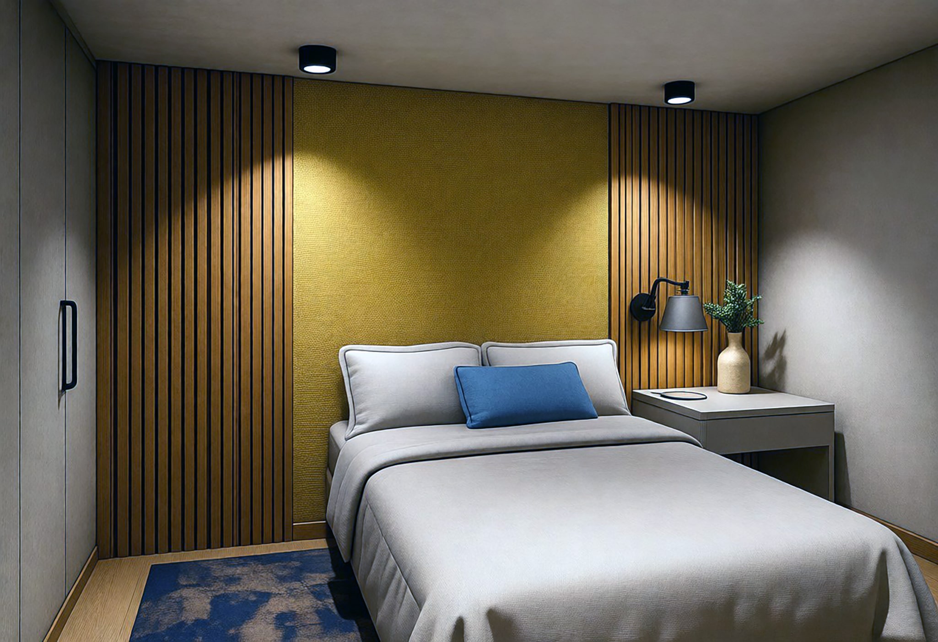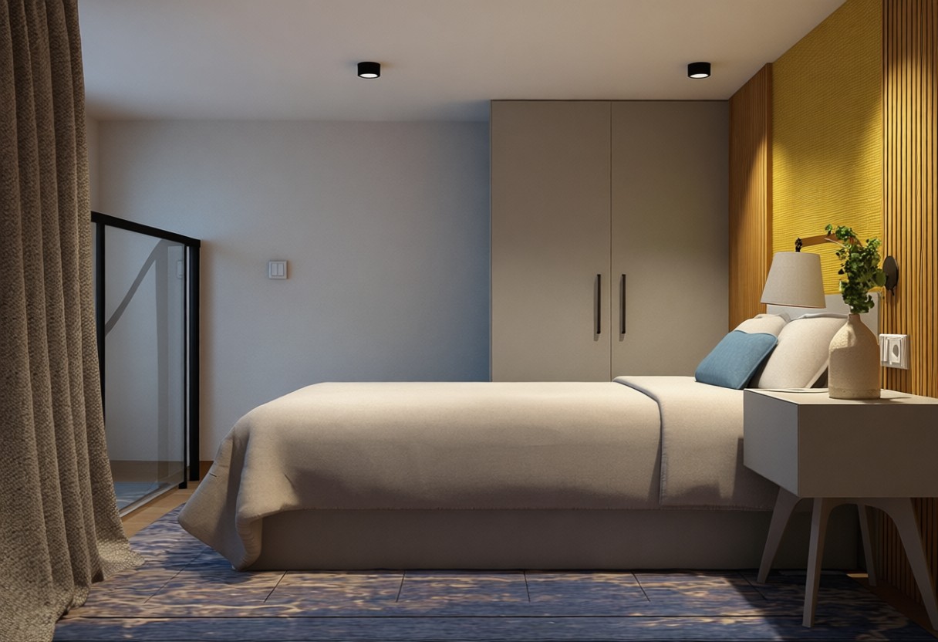The challenge here was clear: design an interesting, affordable and unobtrusive interior for a single occupant within just 19 m².
High ceilings provided the key advantage — we introduced a mezzanine sleeping area to free up the lower level for daily living. Because space is limited, every centimetre was considered: smart built-in storage, multifunctional furniture, and a neutral palette to heighten the sense of openness.
Natural light plays a crucial role. Large windows and strategically placed mirrors help spread light throughout, creating an airy and inviting atmosphere. A compact kitchenette and space-saving bathroom fixtures finish the design. Ultimately, the transformation balances functionality, comfort and contemporary style, making even the smallest flat feel purposeful and refined.
The images were generated by our interior design studio in ArchiCAD and processed by artificial intelligence in 2025.

