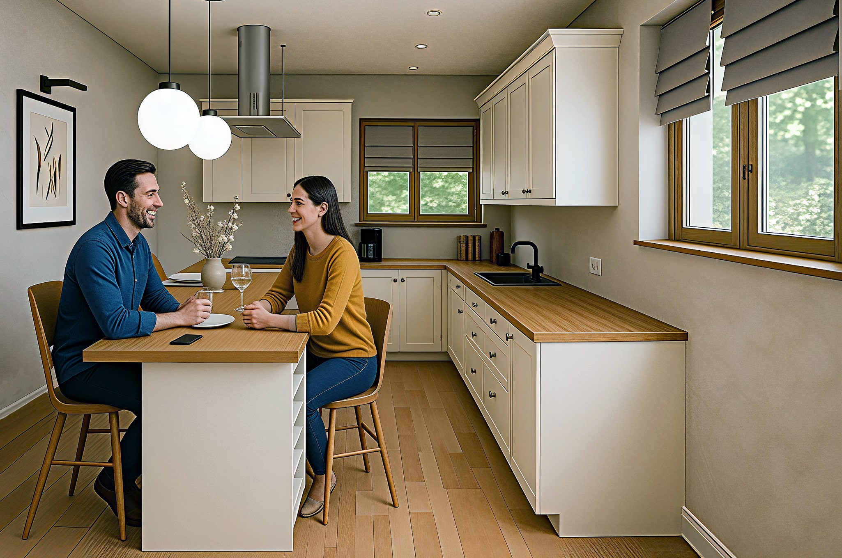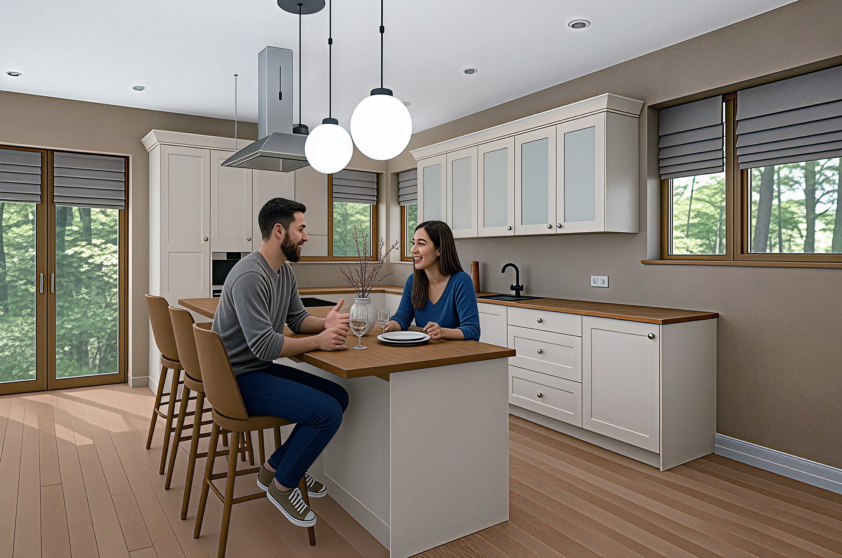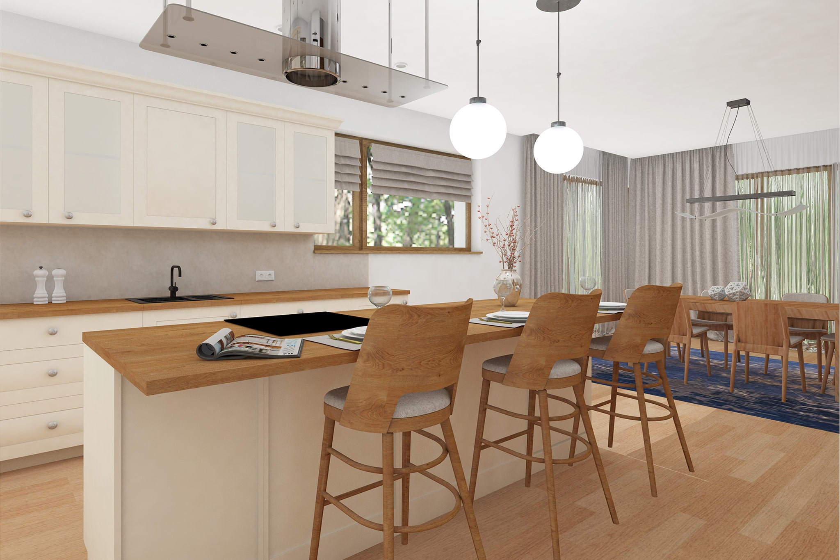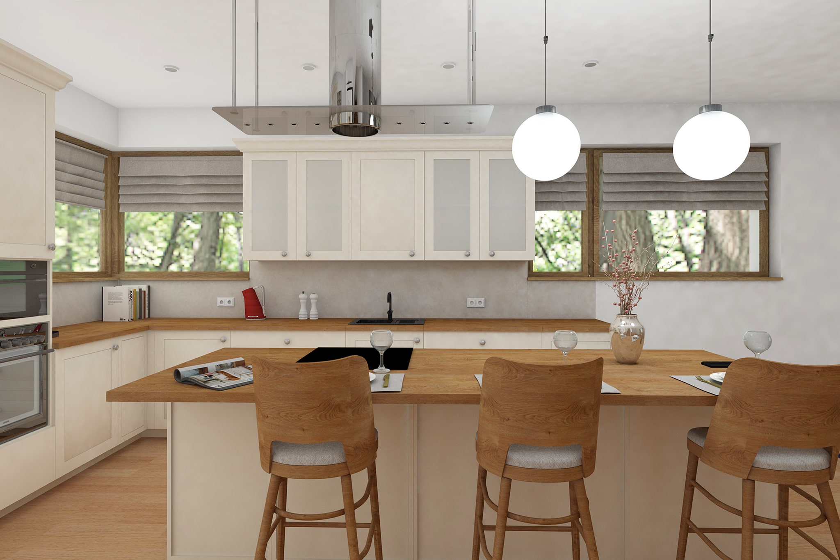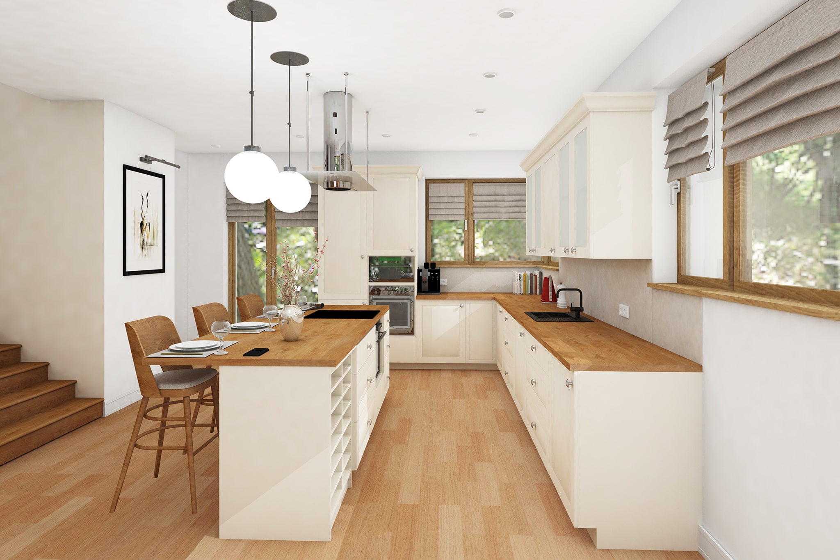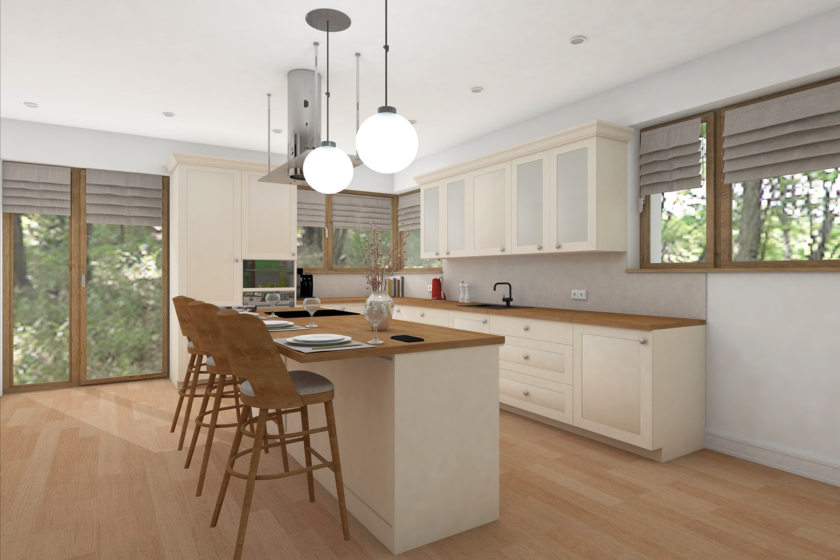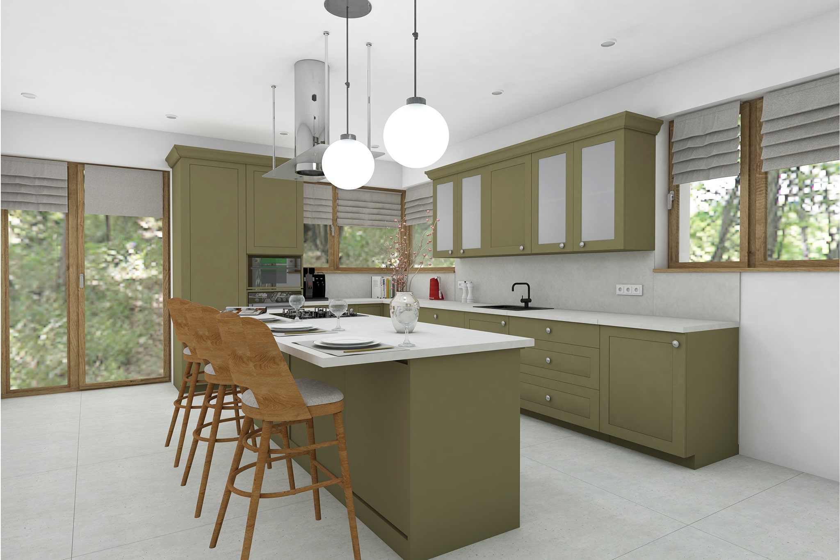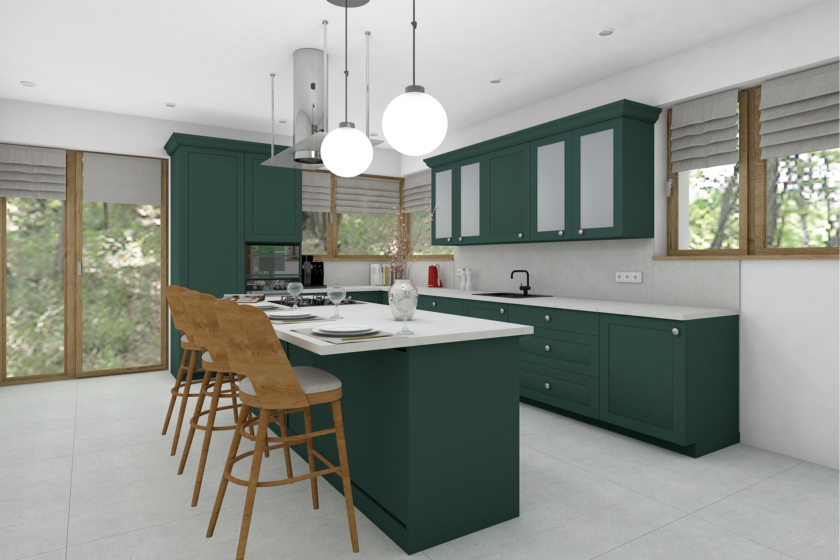In this project, we designed the main open-plan area of a new flat — combining the living room and kitchen into a single harmonious environment. The aim was to achieve visual lightness and a sense of calm without losing functionality.
The layout follows contemporary logic: clean lines, practical zoning, and a palette of soft neutrals enriched with warm wood textures. The kitchen merges naturally with the living space — appliances are discreetly integrated, and lighting subtly defines separate zones for cooking, dining, and relaxation.
We focused on proportion, comfort, and timeless design — avoiding flashy accents while maintaining an inviting atmosphere. This project reflects our belief that a truly modern interior should be as pleasant to live in as it is to look at.

