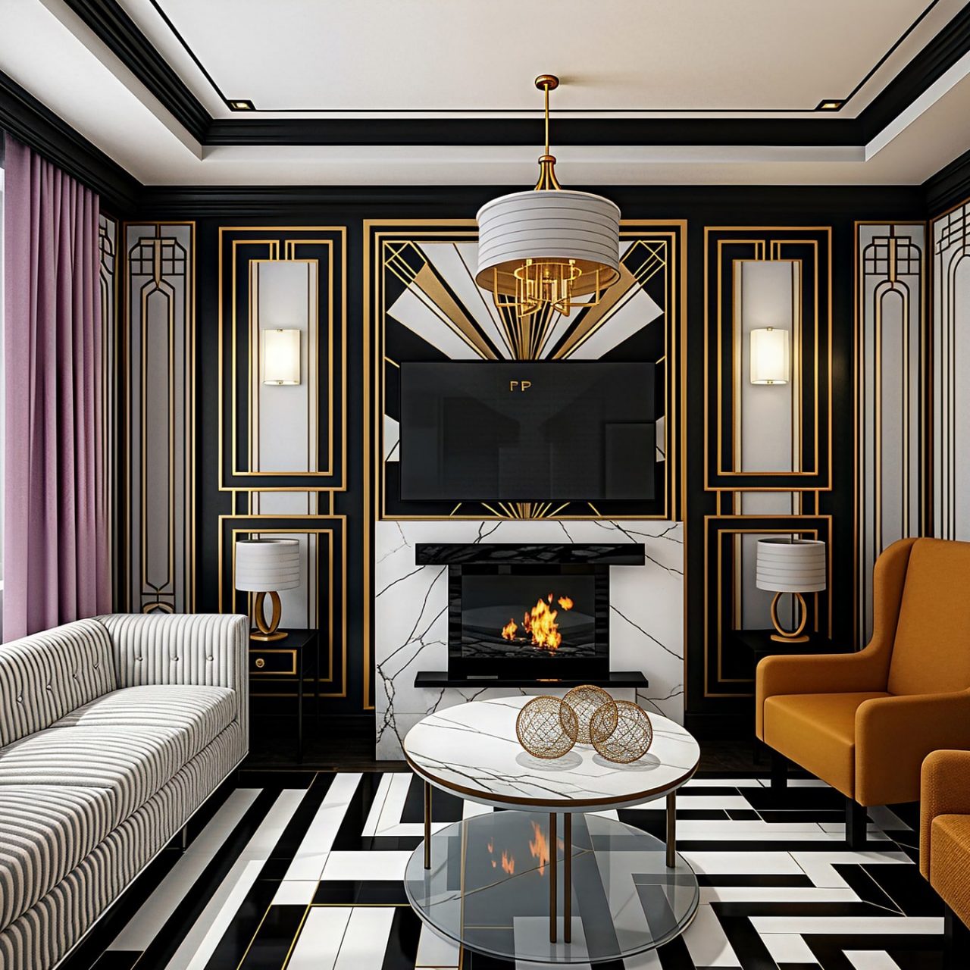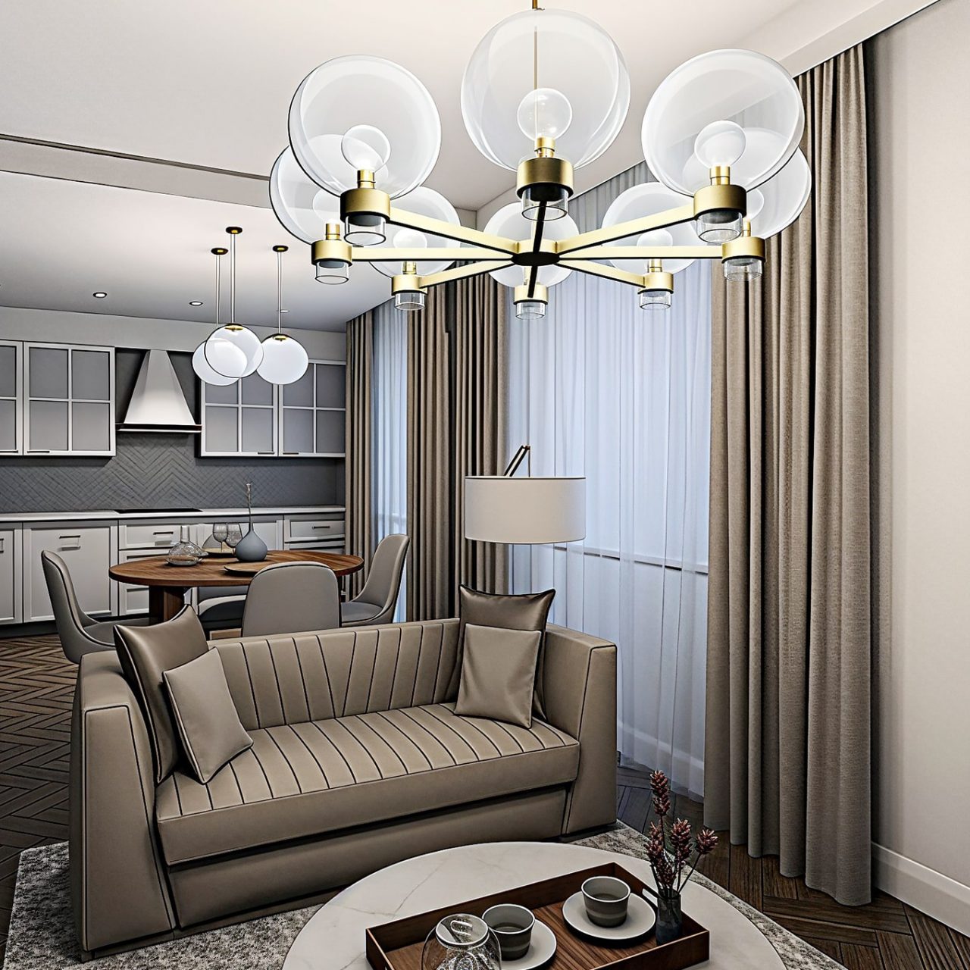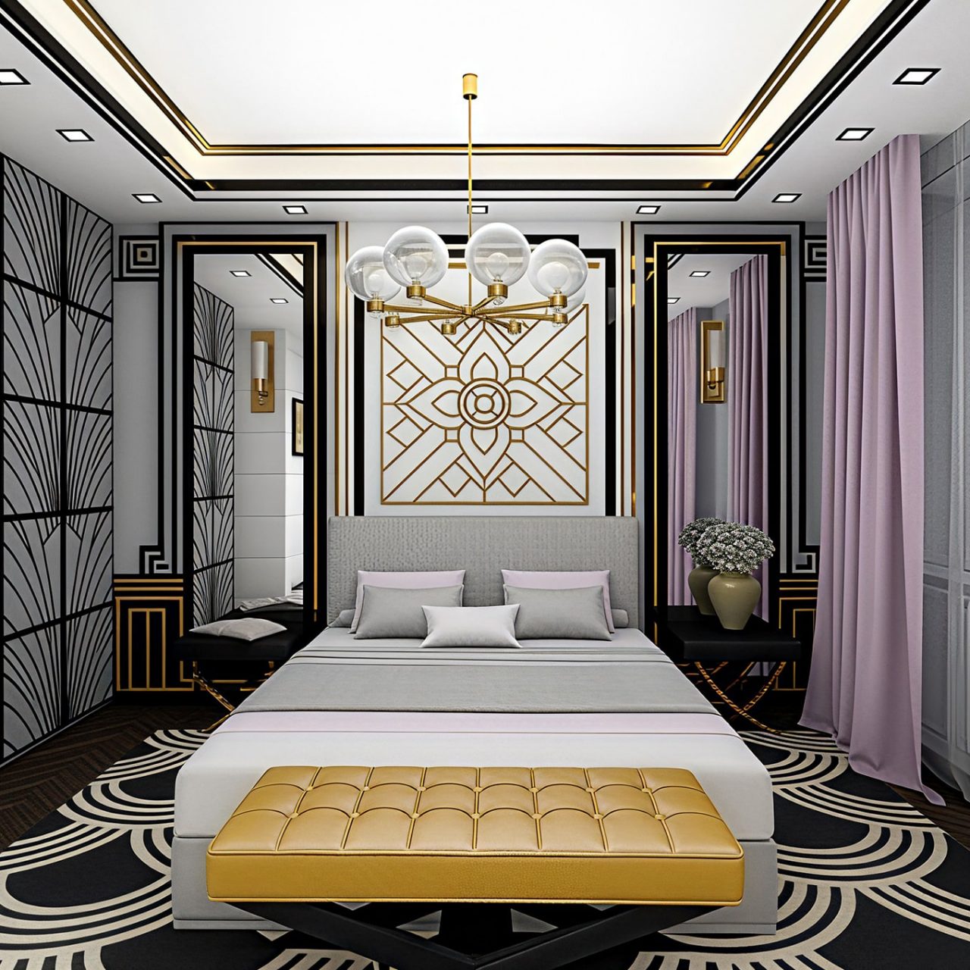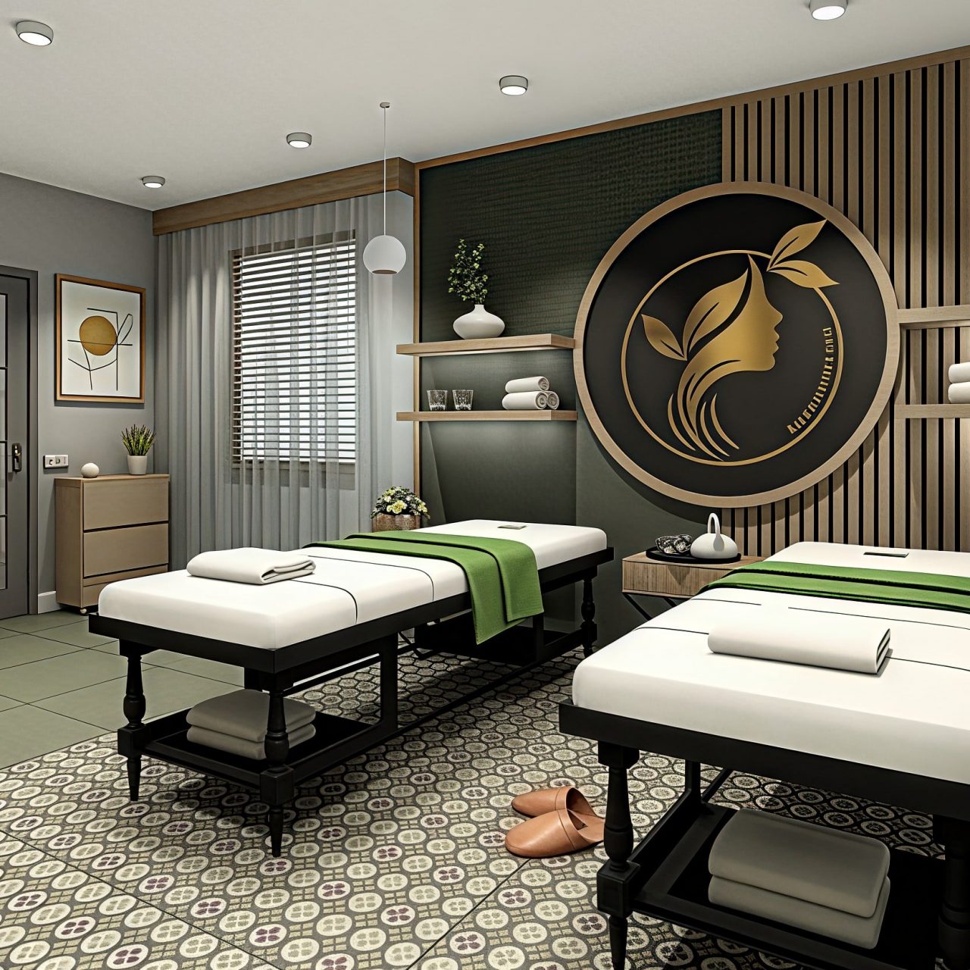
FREQUENTLY ASKED QUESTIONSEverything you wanted to know before starting your project.
DIDN'T FIND THE ANSWER TO YOUR QUESTION?
Here we’ve gathered the most common questions from our clients — from how the process works and what’s included in a project, to deadlines and author’s supervision.
We answer them openly and in detail, so you can feel confident before the first meeting.
If something is still unclear — just write to us. We’re always ready to explain and advise.

FREQUENTLY ASKED QUESTIONSEverything you wanted to know before starting your project.
DIDN'T FIND THE ANSWER TO YOUR QUESTION?
Here we’ve gathered the most common questions from our clients — from how the process works and what’s included in a project, to deadlines and author’s supervision.
We answer them openly and in detail, so you can feel confident before the first meeting.
If something is still unclear — just write to us. We’re always ready to explain and advise.
AMAZING INTERIORS🏠 Design Process
Scope, timeline, fees, revisions
Meaning: The client is comparing studios and looking for reassurance.
Our response:
Our studio adheres to several fundamental principles.
– The difference in price is not just for the ‘blueprints,’ but for experience, time, and accuracy. Our projects save dozens of hours on construction and prevent costly mistakes. We lay the groundwork for real solutions that work — without rework. Many clients come to us after unsuccessful ‘cheap’ projects and say they regret not coming to us right away.
– We do not do standard projects. Each interior is created for a specific person, not a template. We offer precision, attention to detail and independence from contractors. Thanks to this, our clients are satisfied and recommend us to others.
Unlike some studios that offer ‘PROJECT INCLUDED IN THE PRICE’ or FREE, if you order a renovation, we only do the design work.
During the renovation, we act on behalf of the customer and protect their interests. Construction work is carried out by third-party teams, while we design and supervise — this is our fundamental approach.
This allows the designer to remain independent and control the quality, deadlines, and budget of the customer without being tied to the interests of the contractor. In practice, this means that you get honest supervision and transparency at all stages.
Meaning: The client wants to understand how our offer is better than those who offer a ‘free project included in the price of renovation’ or ‘room design in 20 minutes’ for fifty euros.
Our response:
1. Yes, we do not do renovations as a matter of principle. Our designers develop a design project and protect the client’s interests in front of local builders during the renovation. A company that offers both design and renovation will look for ways to save on quality in order to earn more.
2. We will never offer you a ‘free design project when you order a renovation’. Such an offer does not imply the long and careful work of a designer. At best, you will receive a template project with white walls and pre-selected tiles. An individual project with detailed drawings cannot be completed in a week.
3. Your interior design project will be created entirely individually, taking into account all your needs, in the language of the contractors (Polish or Russian). Communication with the designer will be in Russian — without any misunderstandings. The project will be fully adapted to Polish construction standards and materials. We will make changes free of charge if unforeseen circumstances arise.
4. Some designers offer to create a design concept for you in 20 minutes. Any artificial intelligence portal can draw you any picture. But it is one thing to draw a picture and quite another to calculate floors, walls, select furniture and lighting, and then convey all this to builders in a form they can understand. If you just need pictures, simply find them on Pinterest — you don’t need to pay for such ‘services’.
Meaning: The client wants to verify our experience.
Our response:
Over the past few years, we have completed more than 50 projects, mostly in Central and Eastern Europe, ranging from individual rooms in flats to private houses, cafés, and offices. We have completed many projects for other studios.
We don’t take on many projects at once, if only because our work requires a meticulous approach. Some of them can be seen on our website and Instagram, and some — by agreement with our clients — at private viewings. We show not only images, but also files — so you can see how the project works in reality.
Meaning: the client received a project proposal ‘in a week’ and does not yet see the difference between a ‘$1,000 project’ and a ‘$4,000 project’.
Our response:
As a rule, it takes two to three months to develop a high-quality design project per square metre. Of course, you can speed up the design process, but only at the expense of quality.
The most time-consuming part is not the design itself, but agreeing on the layout and choosing materials and furniture with the clients. We do not understand how it is possible to agree on ALL THE DETAILS OF THE PROJECT in a week. It often happens that new ideas arise during the design process, and the project has to be adjusted.
Meaning: wants to make sure that the price is not ‘out of the blue’.
Our response:
The cost depends on the area and complexity of the project. We evaluate the number of solutions, visualisations and technical details.
After the first meeting, you will receive a transparent commercial offer that clearly shows what you are paying for — with no hidden extra charges.
Meaning: the customer is afraid of overpaying and does not see the difference between a ‘project for $1,000’ and one for $4,000.
Our response:
Our prices reflect not just ‘pretty pictures’, but a real, working project that builders can complete without mistakes. We take into account electricity, lighting, furniture, and installation details. Cheap projects often have to be redone, which ends up being more expensive.
Meaning: the client wants a ‘turnkey’ solution.
Our response:
We work with trusted construction teams, but we operate independently to represent the client’s interests. This is important: the designer should not be affiliated with the contractor, otherwise quality suffers. We control the process and protect you from rework and overpayments.
Meaning: the client wants to save money.
Our response:
Yes, but visualisation is a control tool. It shows proportions, lighting, and material combinations. Without it, mistakes often occur that are expensive to correct on site. It’s like building a house without blueprints.
Meaning: the client suspects a hidden commission.
Our response:
We do not receive a percentage of the construction work. We are on the client’s side, not the contractor’s. Thanks to this, we have no conflict of interest — you always know what you are paying for.
Meaning: wants to test or save money.
Our response:
Of course, we can start with one room — for example, the kitchen or living room. After that, it will be easier for you to evaluate our approach and style.
Meaning: fear of losing control and money.
Our response:
We never hand over a project ‘up front’. Everything happens in stages: planning, style, materials. You participate and approve decisions at every step. This way, we avoid misunderstandings.
Meaning: the client doubts the ‘style match’.
Our response:
We start with a short questionnaire and examples of interiors to accurately capture what you like. Visualisation and material selection make the client’s taste the starting point, not a coincidence.
We will not take on a project if we discover that we do not work in the style you like, or if we find that we do not see eye to eye.
Of course. We can refine the project, make adjustments, help with colour, lighting or the logic of the space. The main thing is that the result is coherent and comfortable.
But you need to keep in mind that we will actually have to ‘draw’ the interior from scratch. If you have already ordered a project from someone else, we will still start from the beginning. However, we can use their ideas as a basis for creating our own vision of the interior.
AMAZING INTERIORS💬 Practical Details
Languages, Payments, Supervision
Meaning: The client is worried about communication — will they understand all drawings, terms, and discussions? They fear misunderstandings or language barriers.
Our response:
We prepare every project in the language you feel most comfortable with — English, Polish or Russian.
All drawings, notes and material lists are fully localised, so builders can easily follow the documentation.
Our multilingual team ensures smooth communication at every step — no confusion, no lost meaning.
Meaning: the client wants a ‘turnkey’ solution.
Our response:
We work with trusted construction teams, but we operate independently to represent the client’s interests. This is important: the designer should not be affiliated with the contractor, otherwise quality suffers. We control the process and protect you from rework and overpayments.
Meaning: the client wants to hire their own team or is afraid to change it.
Our response:
Yes, we can adapt to the existing team if they are open to cooperation and adhere to the project. It is important that all participants work according to the same concept — then the result will be exactly as you expect.
Meaning: the client wants to hire their own team or is afraid to change it.
Our response:
We work step by step. Each stage is paid only before the next one begins, once you’ve seen and approved the completed part of the project.
This approach gives you full transparency and peace of mind — you always know what you’re paying for and see tangible progress before moving forward.
If you pay for the project immediately on a prepayment basis, we offer a discount on the project cost.
Meaning: the client understands architectural standards.
Our response:
Yes, our corporate standard is Archicad, and we can adapt the project to the BIM environment.
This is convenient if you plan to use the project in further architectural documentation or for approvals. We know how to transfer files so that they are fully readable.
Meaning: the client wants to bypass the studio and hire the team directly.
Our response:
We can recommend trusted teams, but only within the scope of the project and under our supervision. This is important for quality and compliance with the decisions laid out in the project.
Meaning: the client is checking how flexible and communicative we are.
Our response:
We know how to work with other teams. We usually hold joint meetings — online or on site — where we agree on key decisions.
Our goal is not to dictate, but to ensure that the plan is executed accurately. Good contractors appreciate it when a project is clear and logical — that’s how we prepare our documentation.
Meaning: the customer wants to maintain control.
Our response:
Of course. We see the technical specifications as a starting point. Sometimes we see where functionality or ergonomics can be improved and offer options. But the decision always remains with the customer.
Meaning: checking for professional management.
Our answer:
We draw up detailed specifications with real items and suppliers in a specific country, linked to local material suppliers.
At the author’s supervision stage, we check the progress of work and purchases to ensure that everything complies with the project.
Our independence from builders is our advantage: we are not interested in increasing the budget, but in protecting the client’s interests in front of the contractor.
Meaning: legal verification, especially from a business perspective.
Our response:
We guarantee the quality of the project documentation and the compliance of the completed drawings with technical standards.
The contractor is responsible for the construction work, but we monitor the process and record any deviations. This is a real guarantee of quality.
Meaning: the client worries that after the design is ready, they’ll be left alone with the builders — and everything will turn out differently than planned.
Our response:
We offer author’s supervision, which means we personally oversee the implementation of your project.
We stay in touch with the construction team, visit the site (or check photos and videos), and ensure that materials, colours and proportions match the design exactly.
If you don’t have time to supervise builders, we’ll take care of this part and make sure your interior looks just as you imagined.
Meaning: the client is afraid of conflicts.
Our response:
We resolve everything in a businesslike manner — through facts, not emotions. We have documentation, drawings, and visualisations. This eliminates ‘I understood it this way’ or ‘we thought differently.’
We do not engage in conflicts, but rather seek solutions so that the project moves forward according to plan.
Meaning: the client knows that many studios ‘earn on cashbacks’.
Our response:
No, we have a transparent system. We can help with the selection and organisation of purchases, but all discounts and bonuses from suppliers go to the client. The client only pays for our participation.
This is how we maintain trust and objectivity in the selection of materials.
Meaning: wants to understand how broad your experience is.
Our response:
Yes, we have office and café projects. We know how to work within the logic of branding — so that the interior is not just ‘liked,’ but works to impress customers and employees.
Meaning: checking your level.
Answer:
Yes, we have contacts with suppliers from Italy, Spain, Germany, and Poland. Our company is multi-profile, and foreign trade is a long-standing practice for us. For customers from distant countries, we can deliver the goods they like and install them in the interior.
However, we always select materials based on budget and deadlines — sometimes local brands offer the same quality but are available faster.
Meaning: legal issue.
Answer:
After full payment for the project, we transfer all documentation created in accordance with the contract, except for the ArchiCAD file and library.
This is our intellectual property, which cannot be used by other companies without our consent. The file library contains all models, including those not related to your project, and each of them usually costs a certain amount of money and is protected by copyright.








