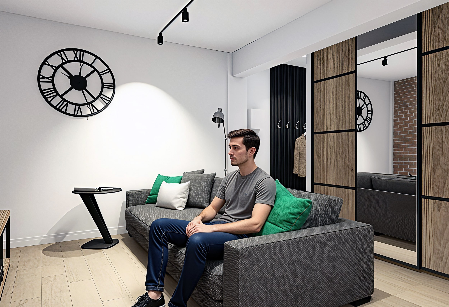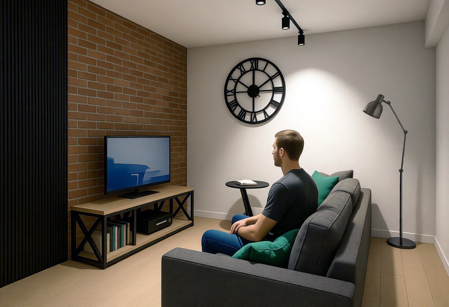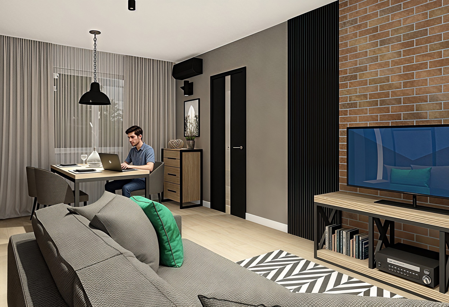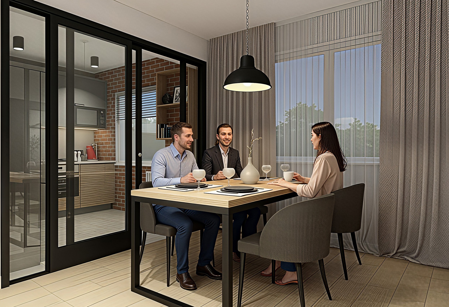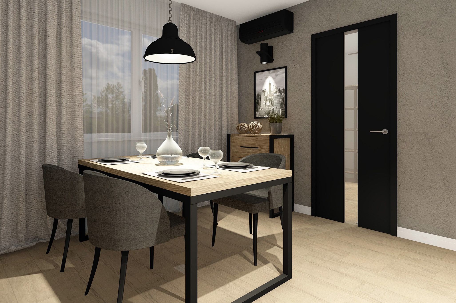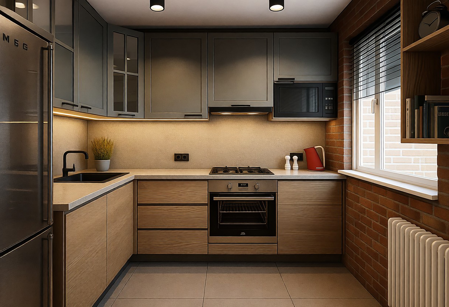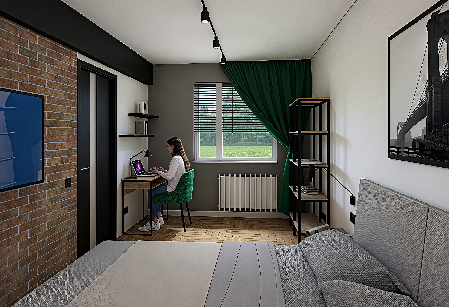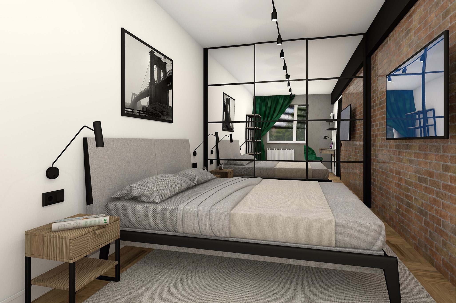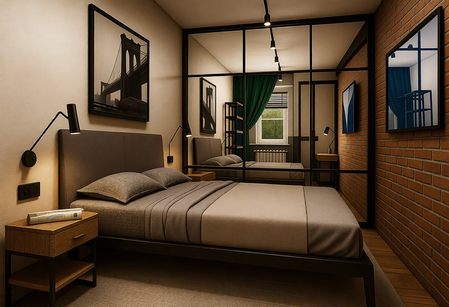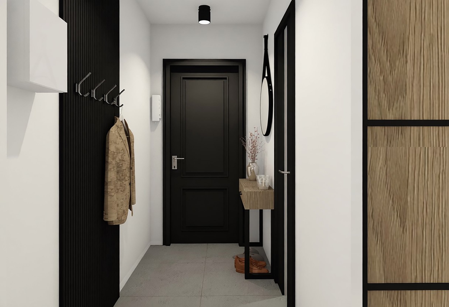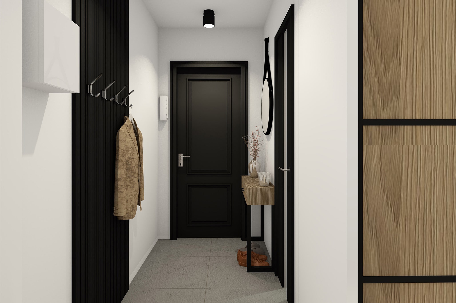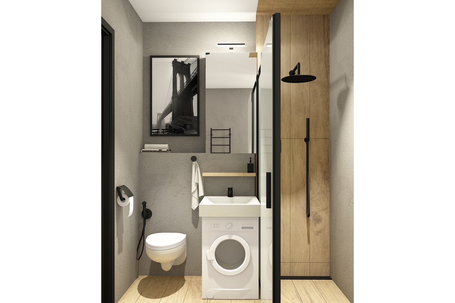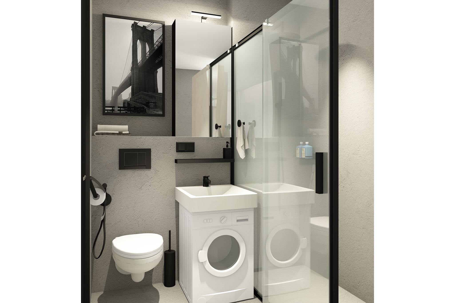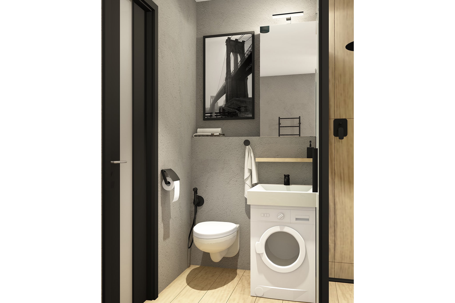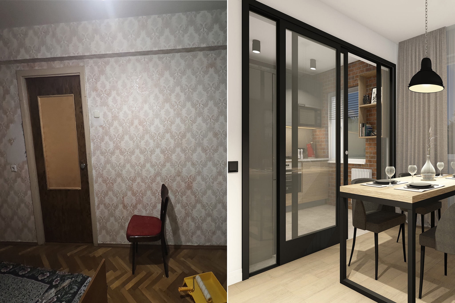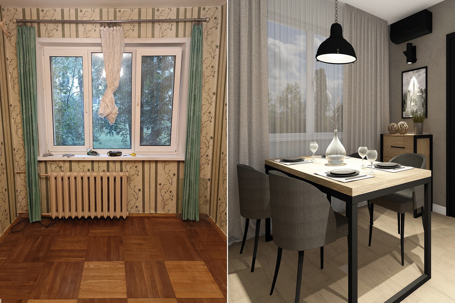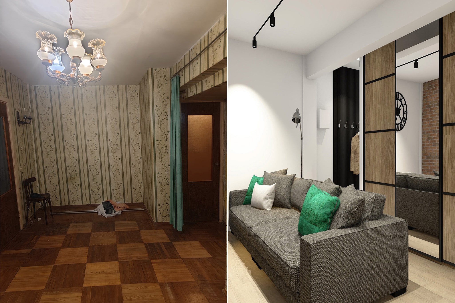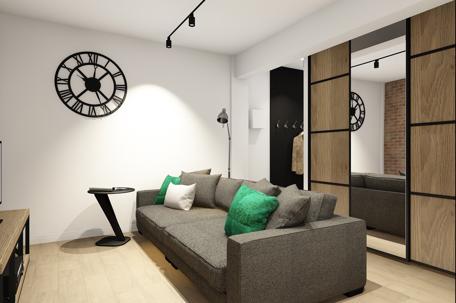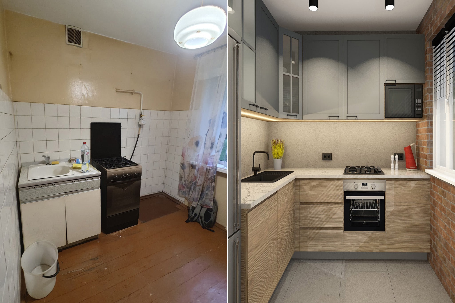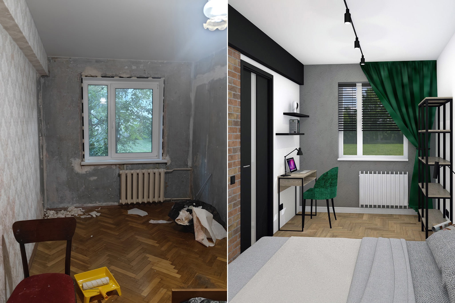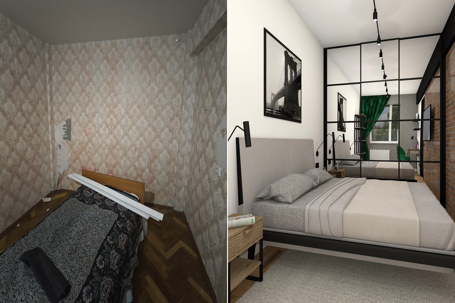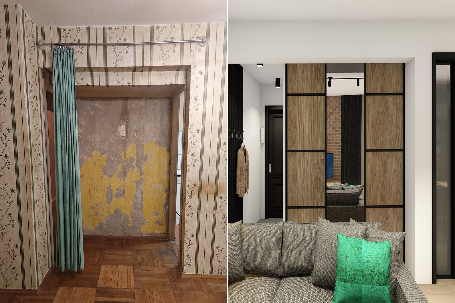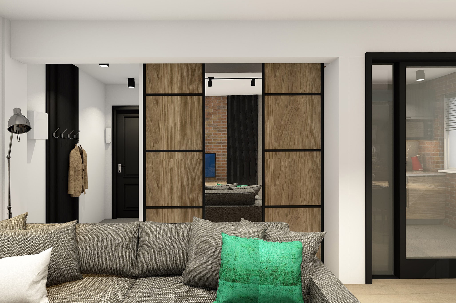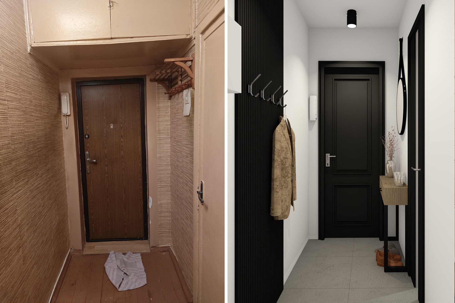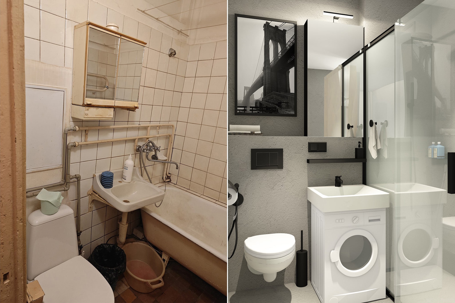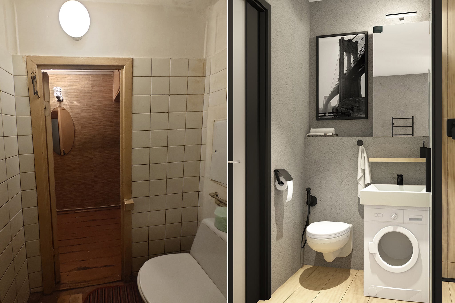This project began with a challenging existing dwelling — a ground-floor 1960s panel flat whose last renovation dated back to the late 1980s. The floorboards were lifted to reveal glass-wool insulation and the layout was outdated and compartmentalised.
Our first move was bold: we partially demolished a wall between kitchen and living room, retaining ceiling beams as a design feature rather than hiding them. The result is an open loft-style layout, enhanced by a sliding glass partition that still allows separation when desired.
The challenge of an inefficient, dark flat became an opportunity: we introduced clean lines, abundant natural light and carefully chosen materials to create a home that is both stylish and pragmatic.
You can read more about this project following by the link.
Generated in ArchiCAD and refined with AI in 2025, this loft reflects our belief that great design is as much about clarity and usability as it is about aesthetics.

