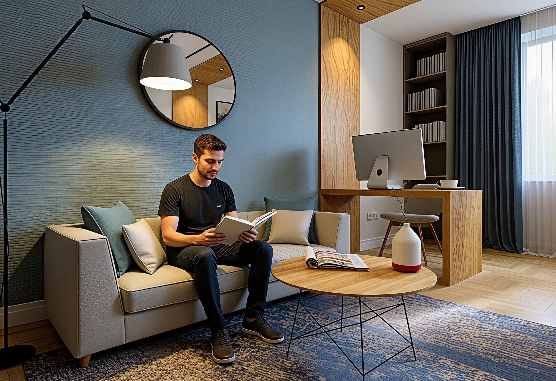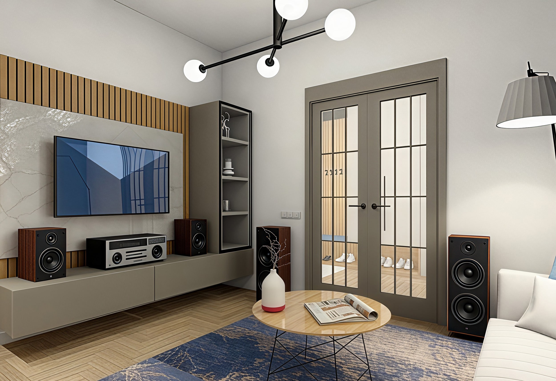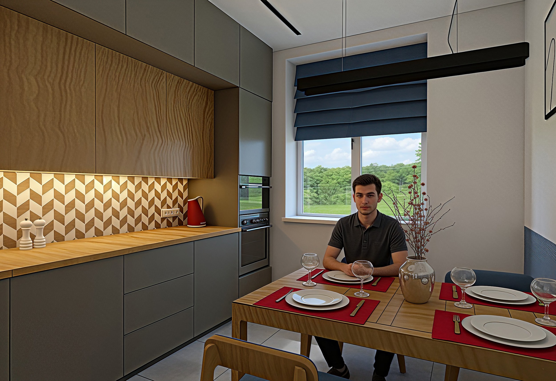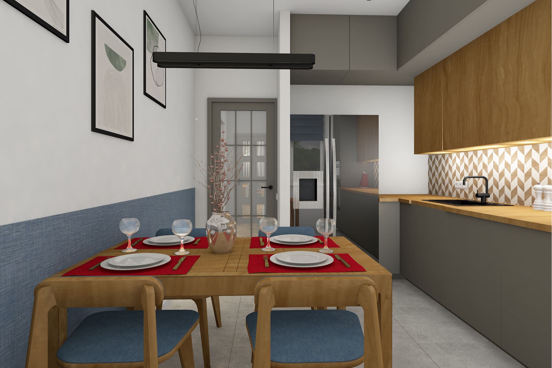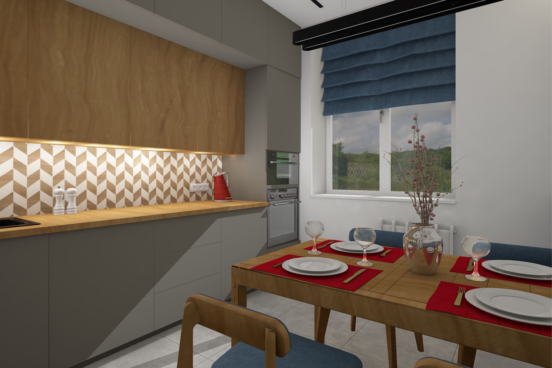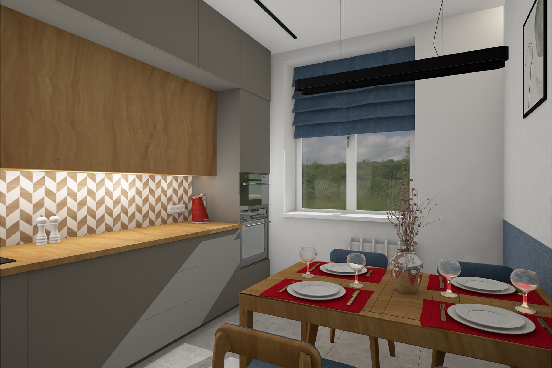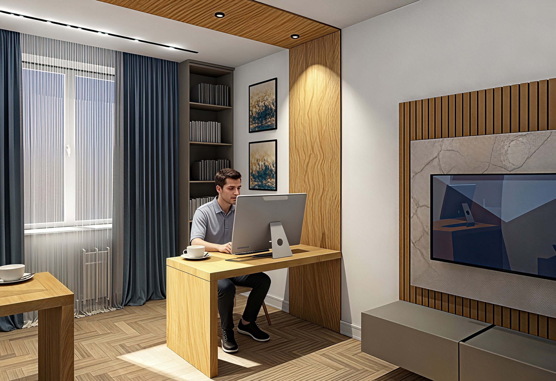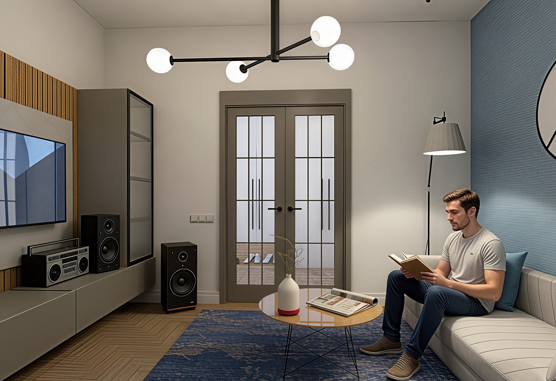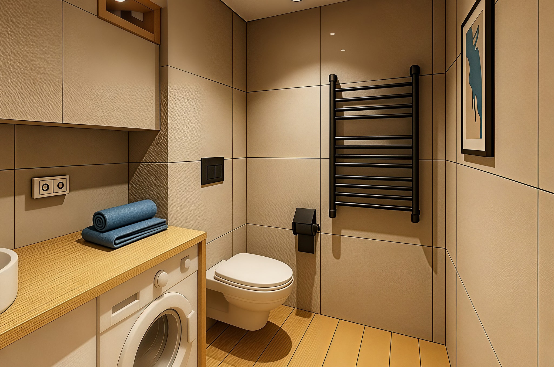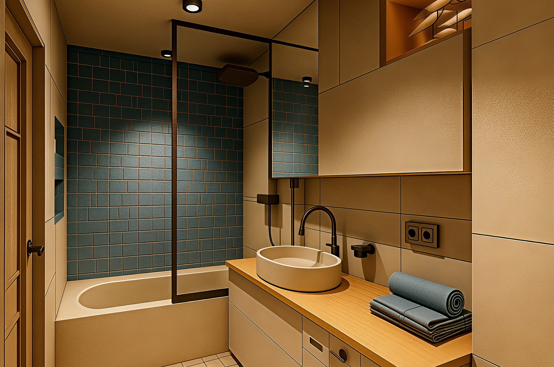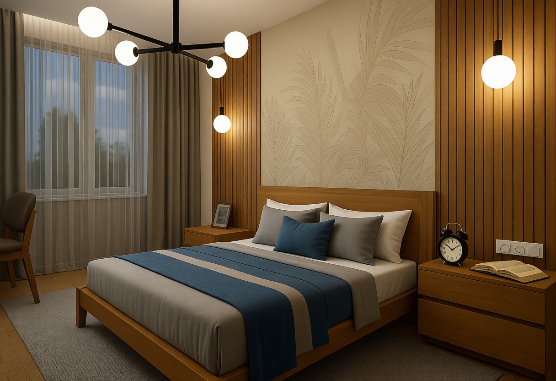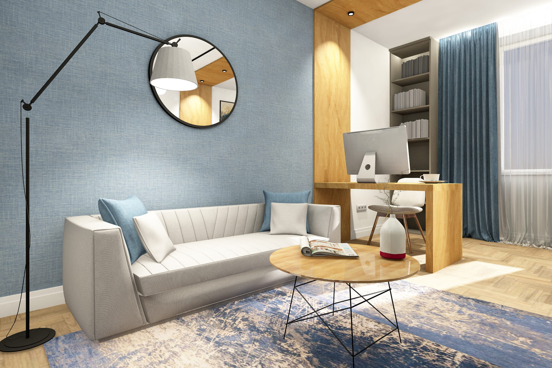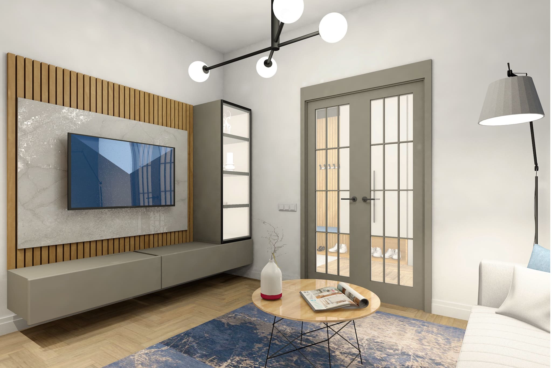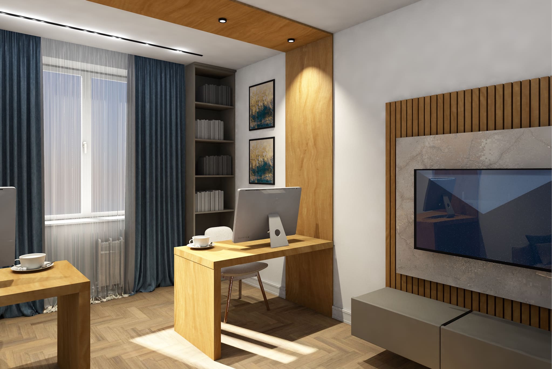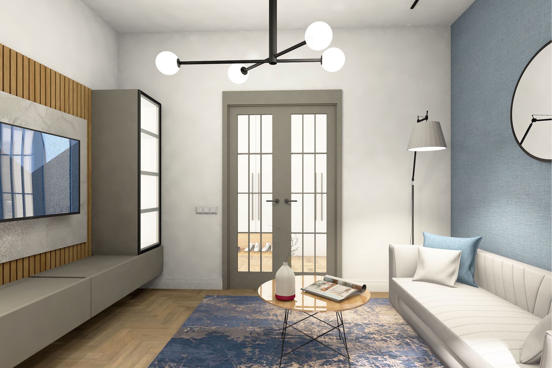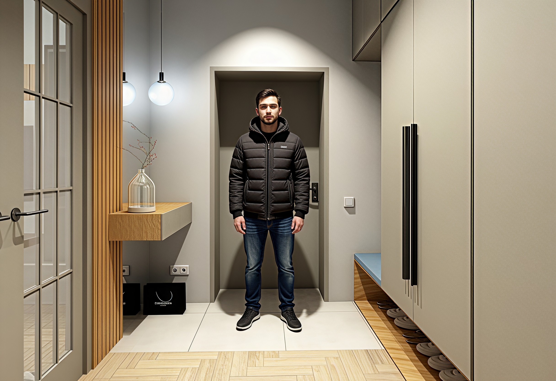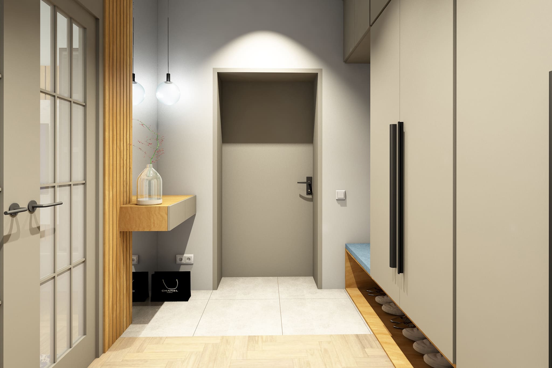This 65-square-metre flat is located in a five-storey building from the mid-twentieth-century, where narrow tall windows, 3.20 m high ceilings and a distinctive stairwell set the tone for the entire interior.
Our task was to blend the building’s architectural character with modern living: we embraced the verticality of the windows, preserved the generous height, and designed an interior where light, space and proportion work together. The palette is restrained, with clean lines, warm-wood accents and subtle contrast, allowing the interior to breathe and perform for years to come.
Even though the home carries history, the result is a modern, comfortable environment designed for daily living — rather than for show. From ergonomics to materials, our approach ensures the home feels current today and will remain relevant tomorrow.

